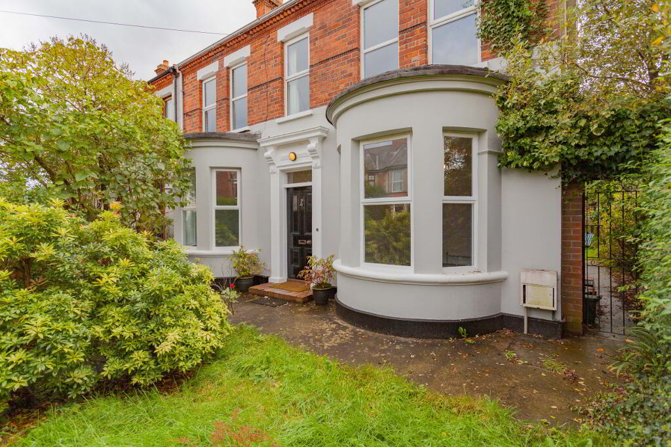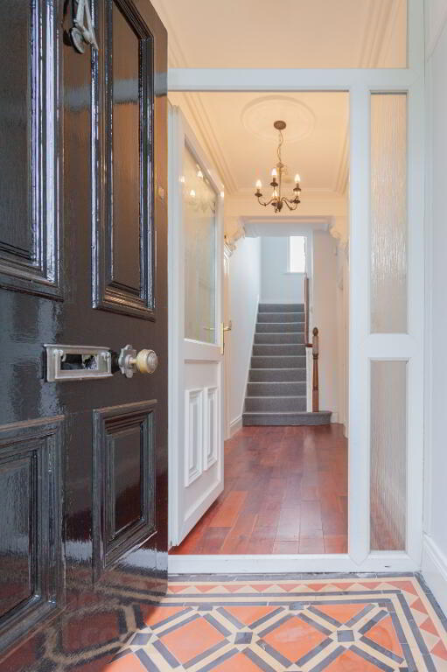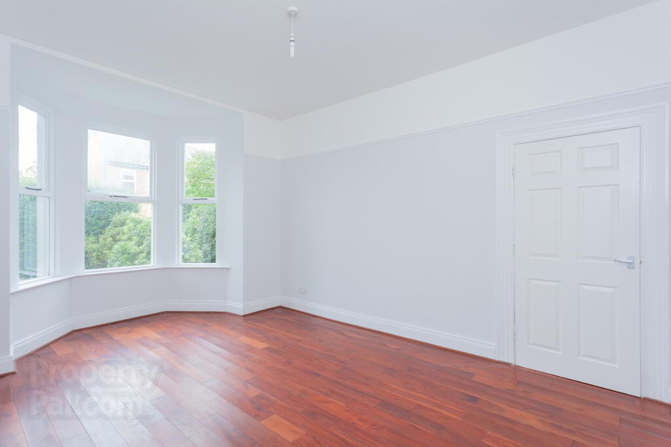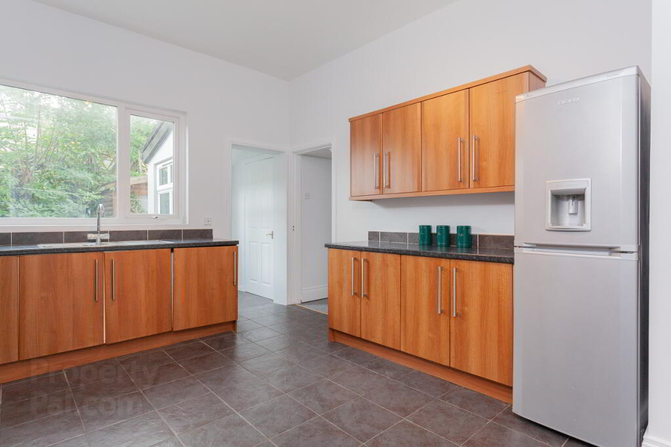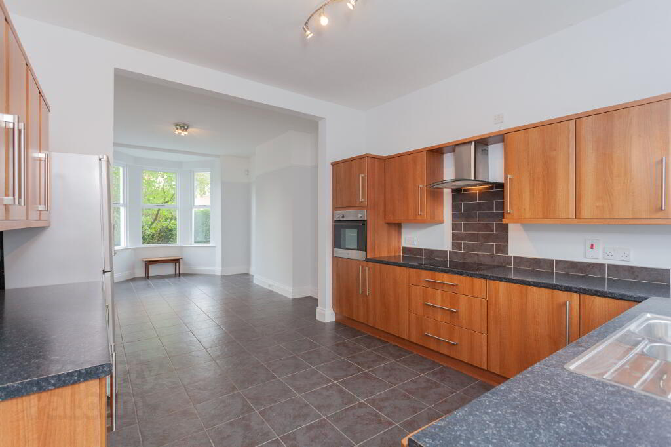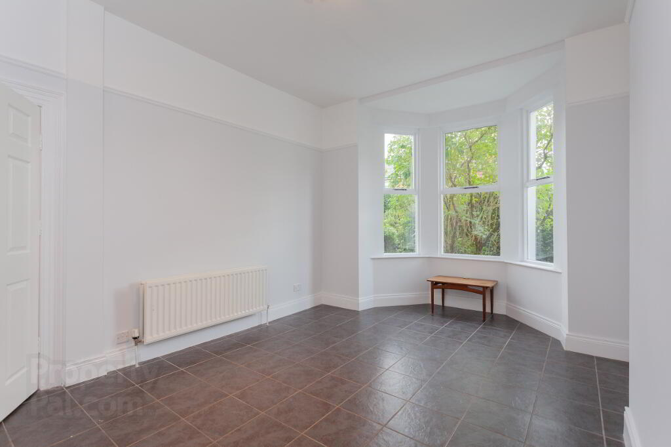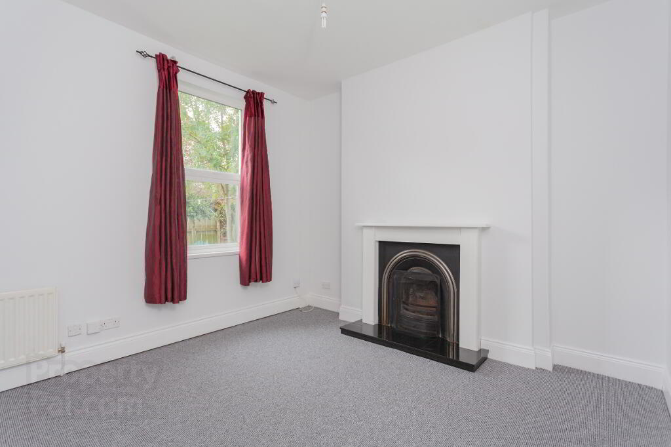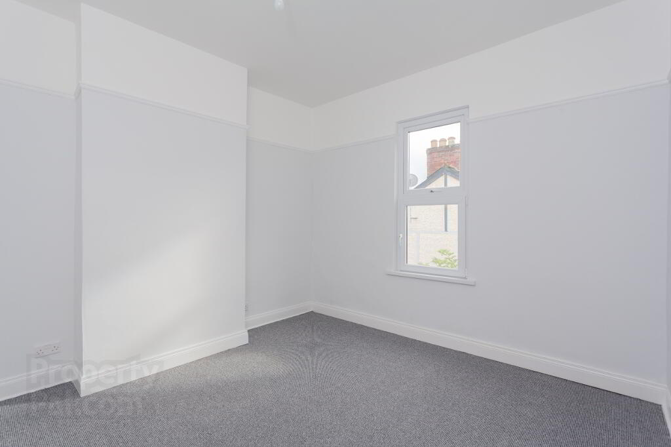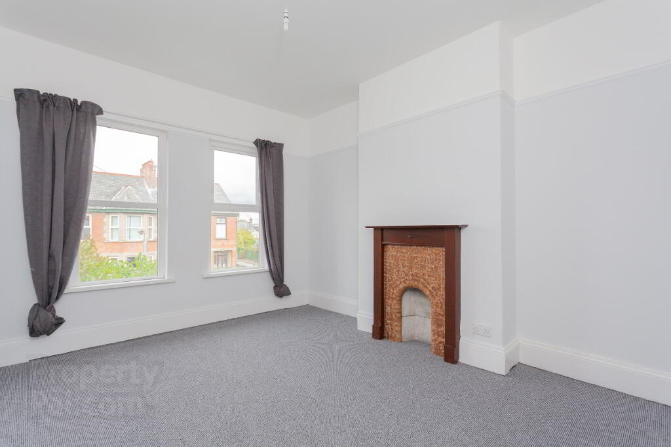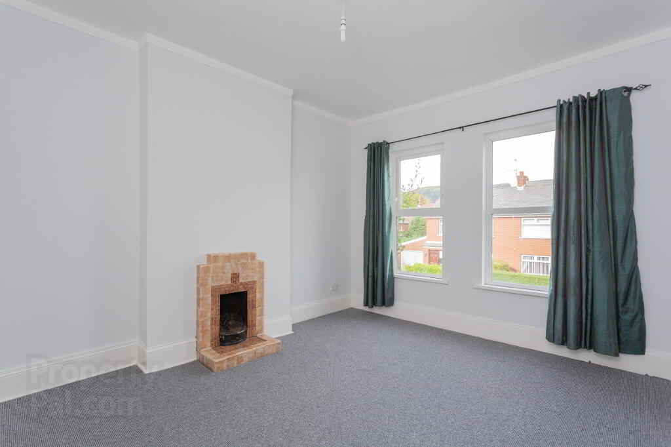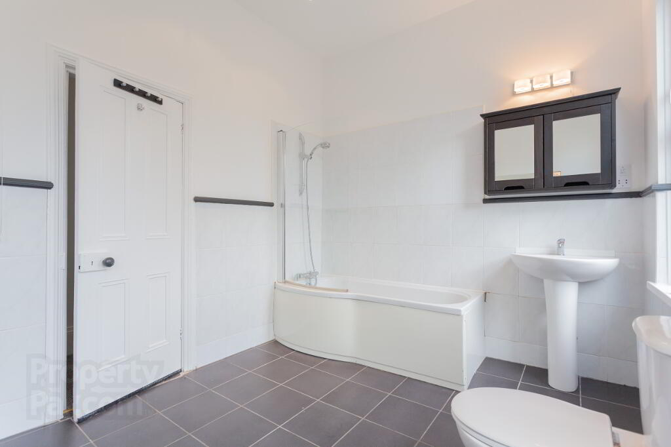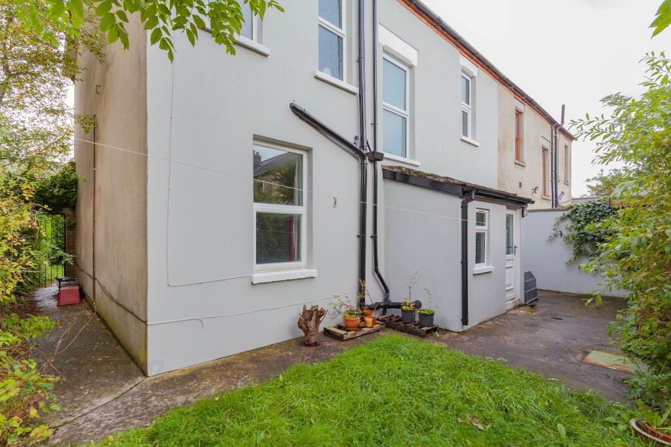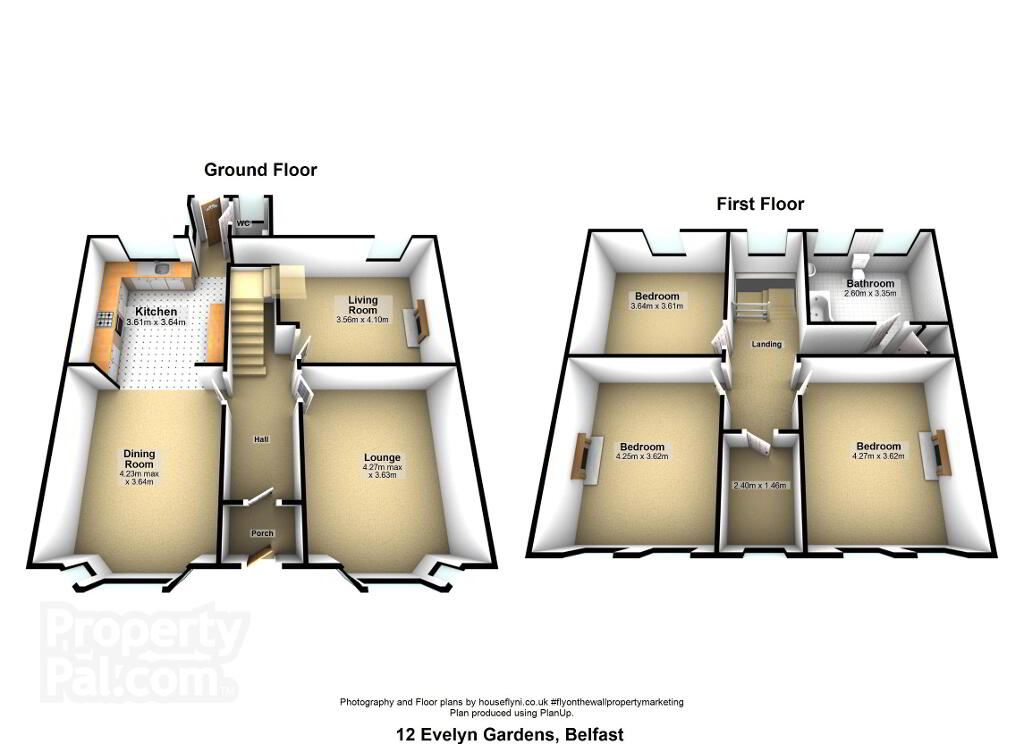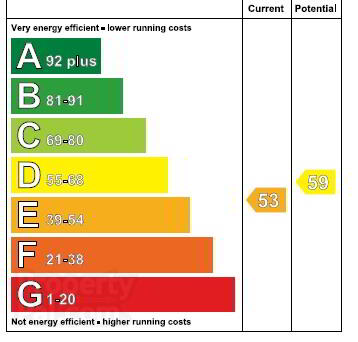
12 Evelyn Gardens Belfast, BT15 5DA
3 Bed Semi-detached House For Sale
SOLD
Print additional images & map (disable to save ink)
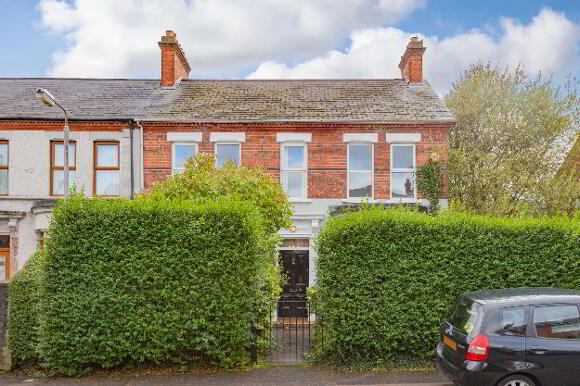
Telephone:
028 9065 1149View Online:
www.stewartbelfast.com/596798Key Information
| Address | 12 Evelyn Gardens Belfast, BT15 5DA |
|---|---|
| Style | Semi-detached House |
| Bedrooms | 3 |
| Receptions | 3 |
| Bathrooms | 1 |
| Heating | Gas |
| EPC Rating | E53/D59 |
| Status | Sold |
Features
- Chain free and feature rich semi detached property
- Redecorated throughout
- Generous Accommodation
- GFCH
Additional Information
12 Evelyn Gardens is a feature rich, semi detached home with two single storey feature bays to front with gardens front and rear. The property interior has been recently redecorated and boasts a rich hardwood flooring to most of the ground floor and a mix of tiles, vinyl and newly laid carpets to the rest of the property. Comprising of a through aspect dining kitchen, large front living room with second ‘snug’ lounge to the rear and WC on the ground floor with 3 generous double bedrooms a fourth ‘sewing’ room and a family bathroom to the upper floor, this property has space in abundance. Gas fired central heating and double glazing further compliments this fine family home.
It would be prudent to note this property is chain free.
Accommodation Comprises
GROUND FLOOR
Porch
Hall
Kitchen 11’10” x 11’11” (3.61m x 3.64m) Modern working Kitchen with tiled floor and splash and double drainer sink. Access to WC and Rear Garden
Dining 13’10” x 11’11” (4.23m x 3.64m) Tiled Floor. Feature Bay Window
Lounge 14’00” x 11’11” (4.27m x 3.64m) Oak Flooring. Feature Bay Window
Living Room 11’08” x 13’05” (3.56m x 4.10m) Open Fireplace with Feature Surround
WC Tiled Floor
FIRST FLOOR
Bedroom 1 14’00” x 11’11” (4.27m x 3.63m) Open Fireplace with Tiled Surround
Bedroom 2 13’11” x 11’11” (4.25m x 3.62m) Open Fireplace with Tiled Surround
Bedroom 3 11’11” x 11’10” (3.64m x 3.61m)
Sewing Room 7’10” x 4’09” (2.40m x 1.46m)
Bathroom 8’06” x 11’00” (2.60m x 3.35m) Tiled Floor. Matching White Bath Suite with Thermostatic Shower over Bath
Storage Cupboard
Capital Value £140,000.00
Tenure Assumed Long Term Leasehold Subject to
Nominal Annual Ground Rent
-
Stewart & Company

028 9065 1149

