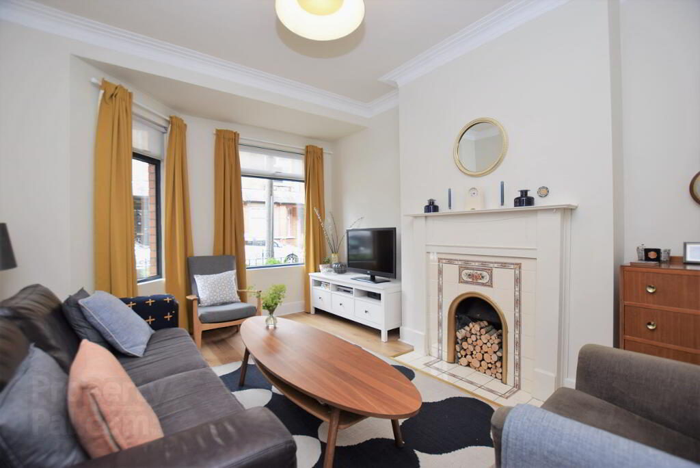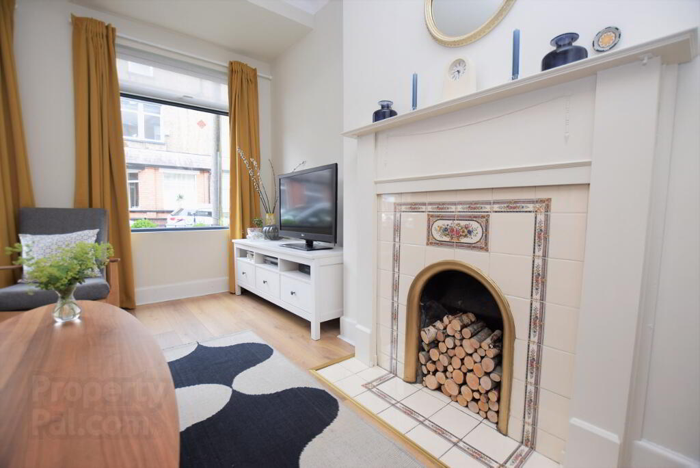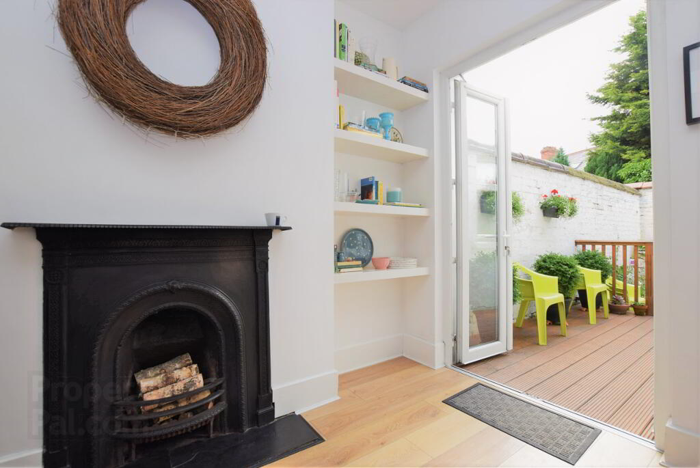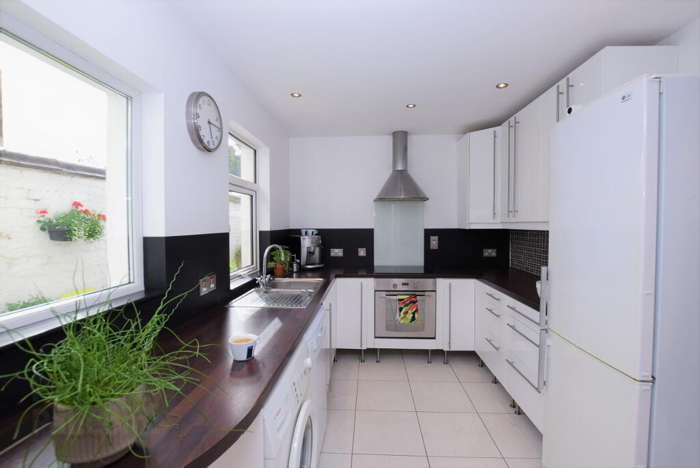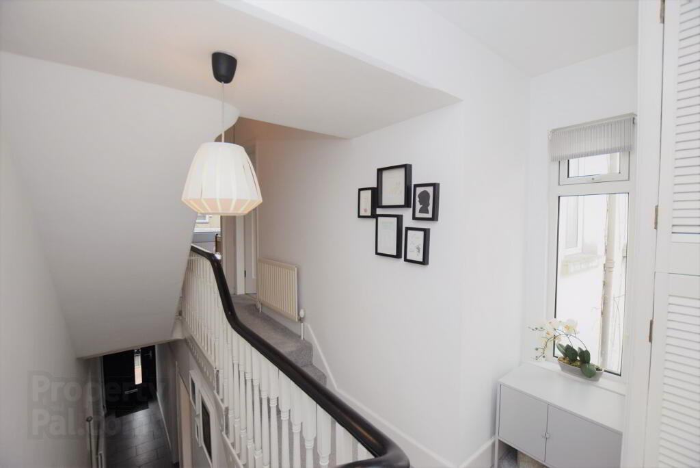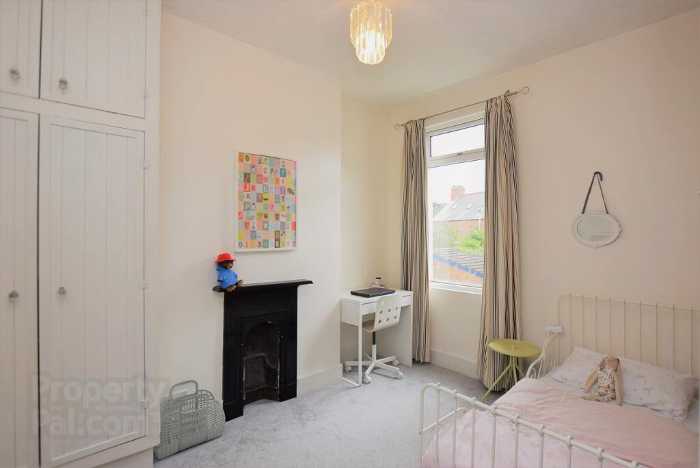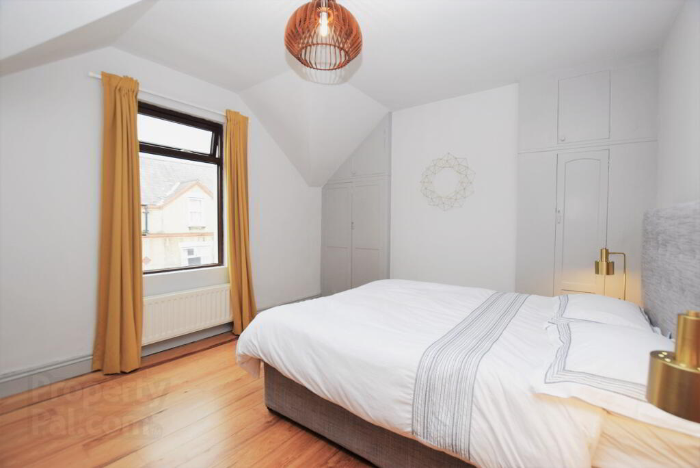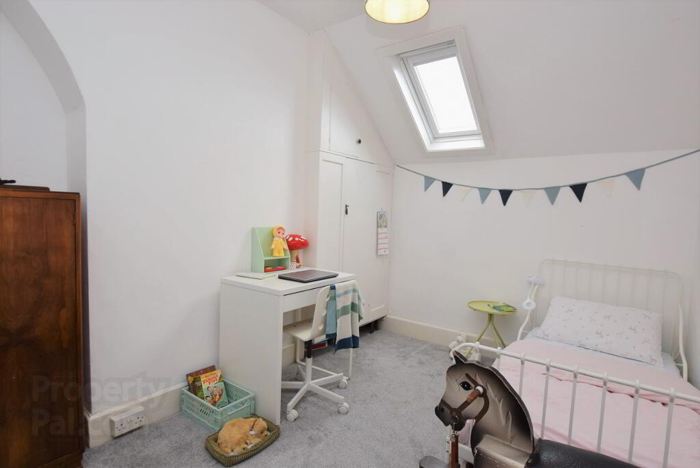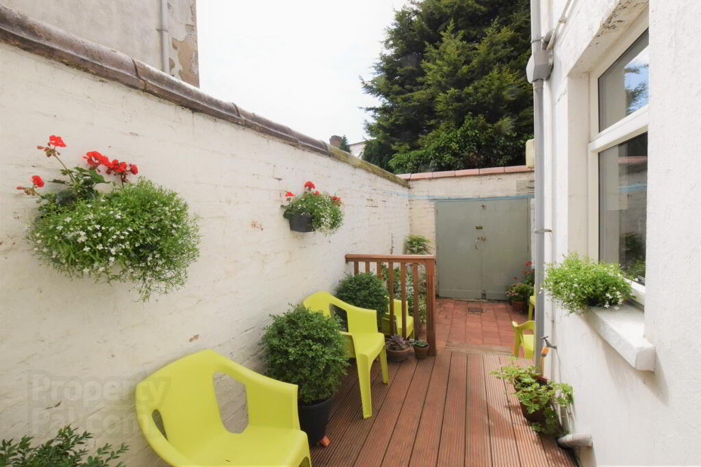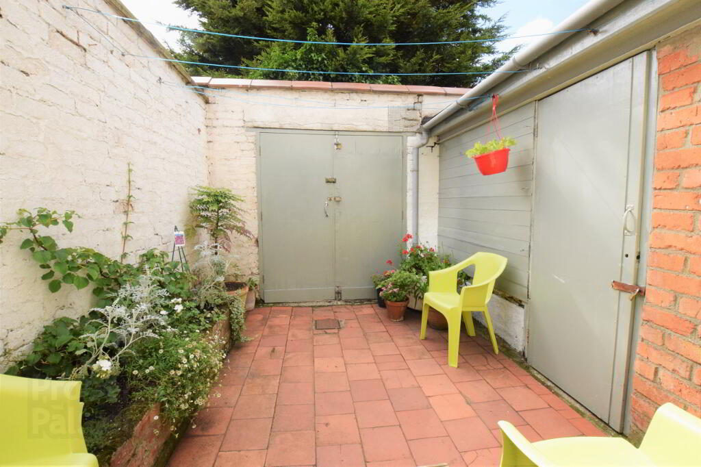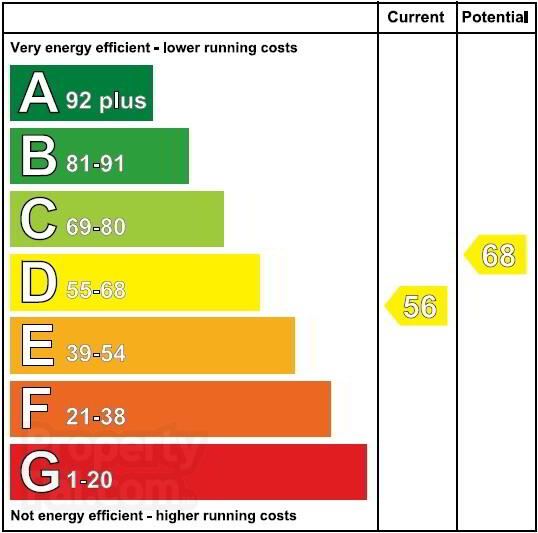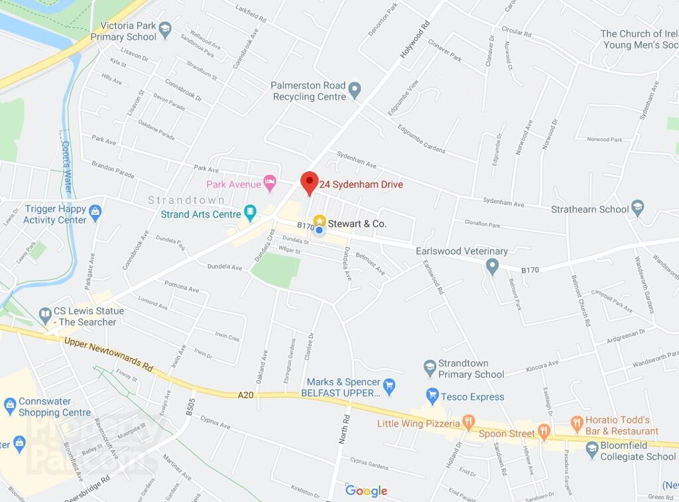
24 Sydenham Drive Belfast, BT4 2AX
4 Bed Mid-terrace House For Sale
SOLD
Print additional images & map (disable to save ink)
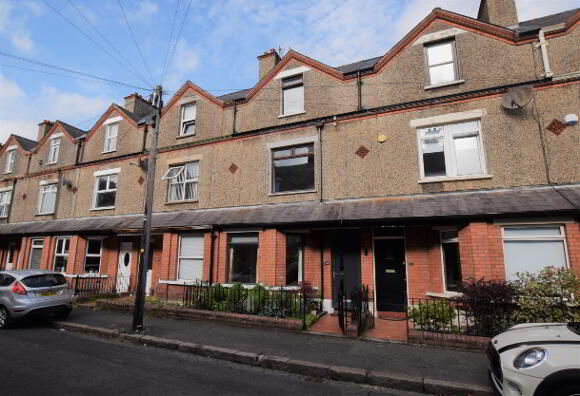
Telephone:
028 9065 1149View Online:
www.stewartbelfast.com/639579Belmont Elegance
Key Information
| Address | 24 Sydenham Drive Belfast, BT4 2AX |
|---|---|
| Style | Mid-terrace House |
| Bedrooms | 4 |
| Receptions | 2 |
| Bathrooms | 1 |
| Heating | Gas |
| EPC Rating | D56/D68 |
| Status | Sold |
Features
- Victorian Terrace
- Immediate Access to Strandtown Village
- 4 Double Bedrooms
- 2 Reception
- GFCH
- Decorated to High Standard Throughout
Additional Information
Belmont Elegance
24 Sydenham Drive is an elegant red brick, part rendered, two and a half storey, late Victorian terrace located in the popular residential area off the Belmont Road. With its close proximity to the shops, bars and restaurants of Belmont and Ballyhackamore villages and the main arterial routes for city centre commuting, demand for homes in this area is always high.
The property retains many of its original features but has benefited from modernisation in recent times including the installation of gas fired central heating, double glazing throughout and a sleek remodelling of the kitchen and bath/shower room. The ground floor accommodation has been retained in its original ‘two reception’ form of separate living and dining spaces which offer total privacy at the rear of the property with double door access to the neatly presented yard, ideal for entertaining or relaxing in the evening sun.
We are confident this property will impress on inspection and recommend early viewing.
ACCOMMODATION:
Hall Tiled flooring
Lounge 3.47m x 4.39m (11’04” x 14’04”) Laminate wooden floor. Bay window. At Widest Points and into Bay Original Surround and Decorative Tile
Insert and Hearth. Ceiling Cornice.
Dining 3.52m x 3.52m (11’06” x 11’06”) Laminate Wooden Floor. Open Fireplace
At Widest Points Vertical Rad. Double Doors to Rear
Yard. Storage Under Stairs.
Kitchen 2.52m x 4.23m (8’03” x 13’10”) Modern Units. Double Drainer Sink with
Chrome Mixer. 4 Plate Ceramic Hob.
Electric Oven. Plumbed for Washing
Machine and Dish Washer. Tiled Floor
Partially Tiled Wall. Recessed and
Directional LED Spots.
Bathroom 2.54m x 1.86m (8’03” x 6’01”) Matching White Suite. Bath with Tiled Splash. Heated Towel Rail. Quadrant Shower Cubicle with Thermostatic Shower. Tiled Shower Enclosure.
Illuminated Mirror.
Bedroom 1 4.62m x 3.49m (15’01” x 11’05”) Ceiling Cornice.
(To Front)
Bedroom 2 2.69m x 3.51m (8’09” x 11’06”) Original Cast Iron Fireplace. Built in
(To Rear) Robe.
Bedroom 3 4.62m x 3.49m (15’01” x 11’05”) Hardwood Flooring. Built in Robes.
(To Front)
Bedroom 4 2.69m x 3.51m (8’09” x 11’06”) Velux Window. Built in Robe.
(To Rear)
Outside:
Small forecourt with Iron Rail.
Rear Yard with Decking Platform with Step Down to Storage and Access to Alleyway.
-
Stewart & Company

028 9065 1149


