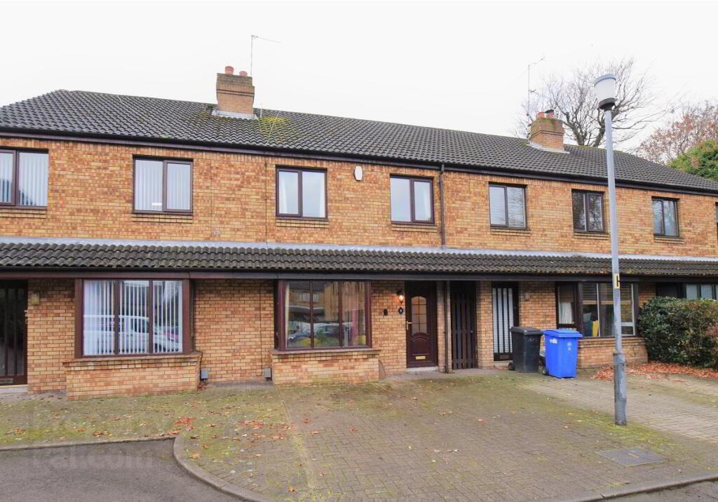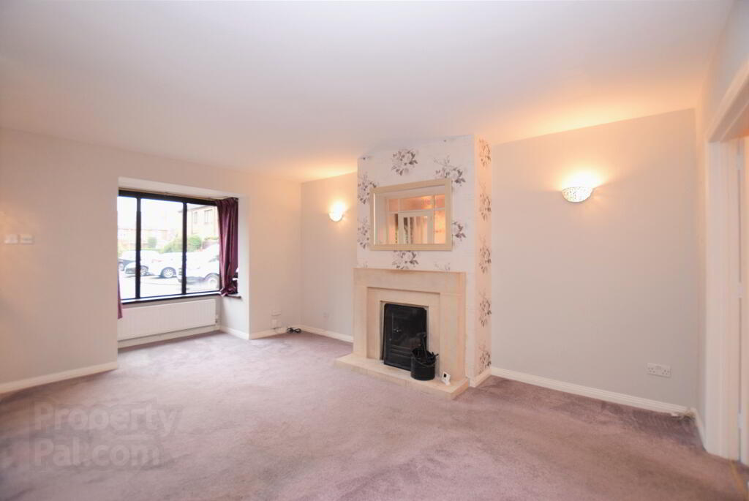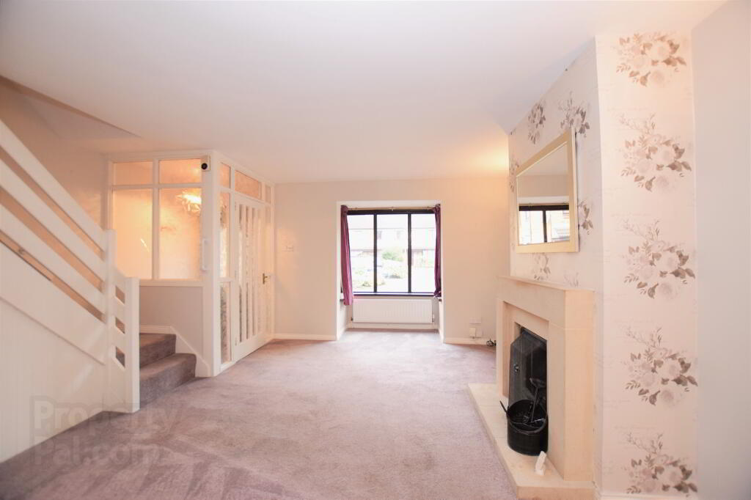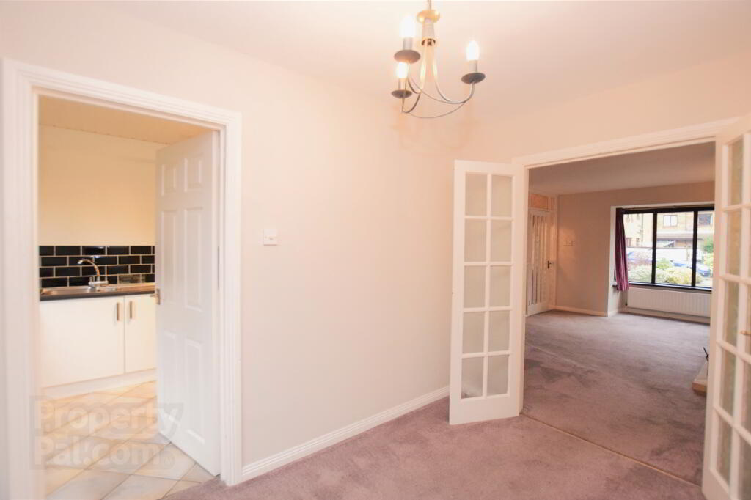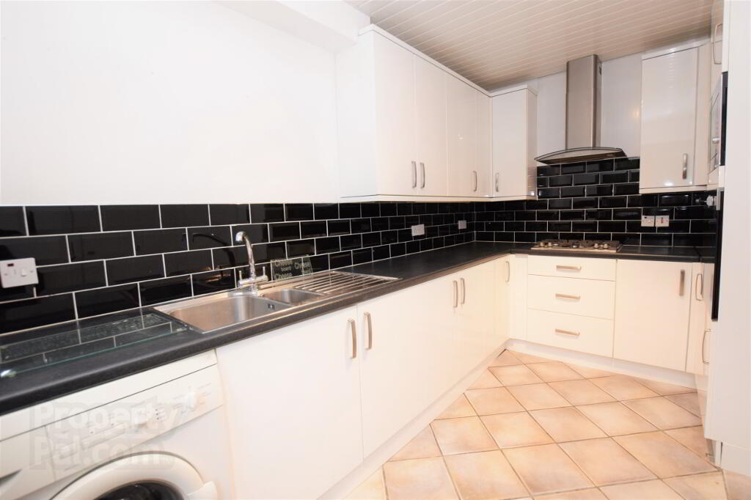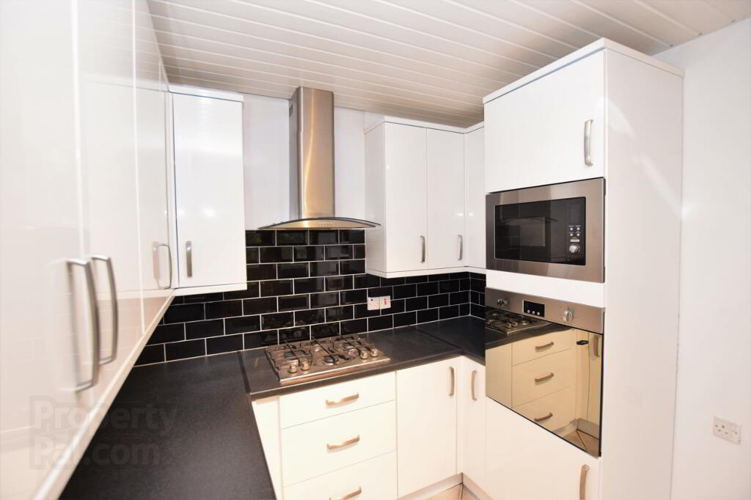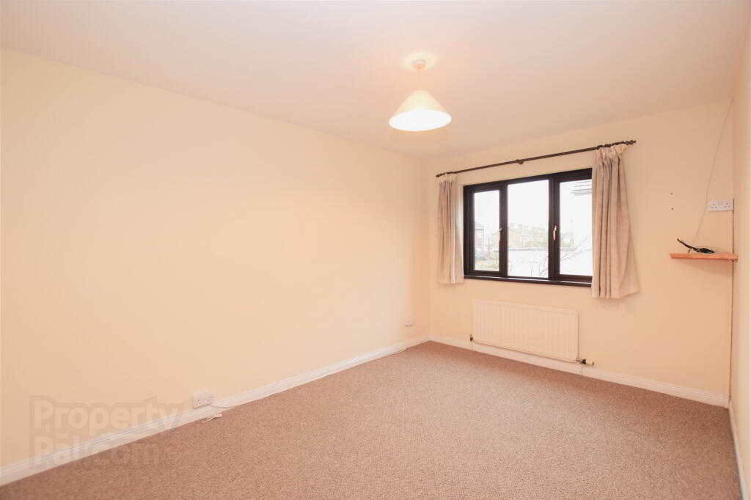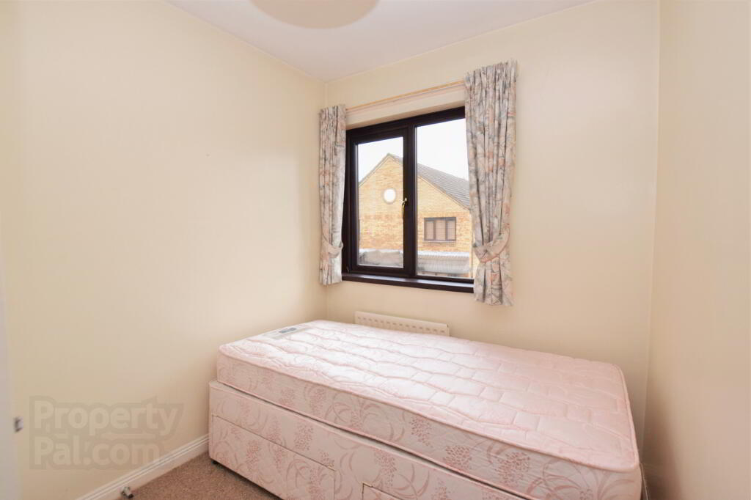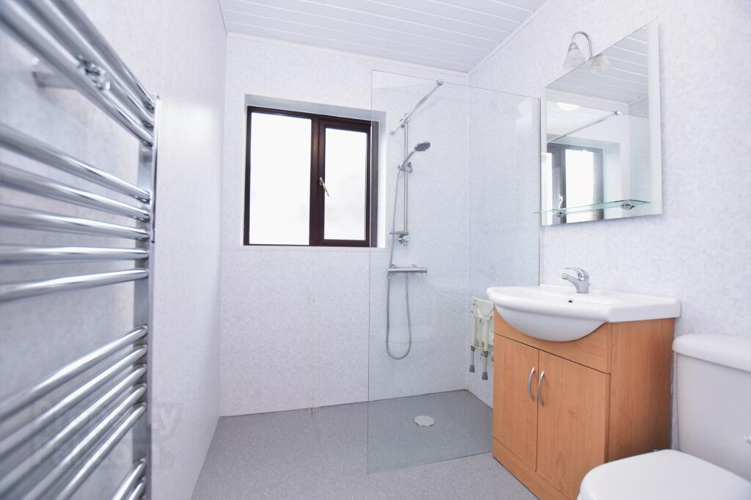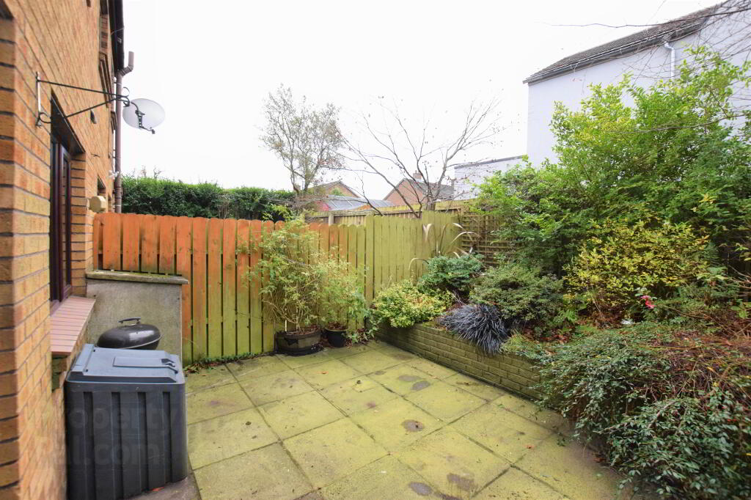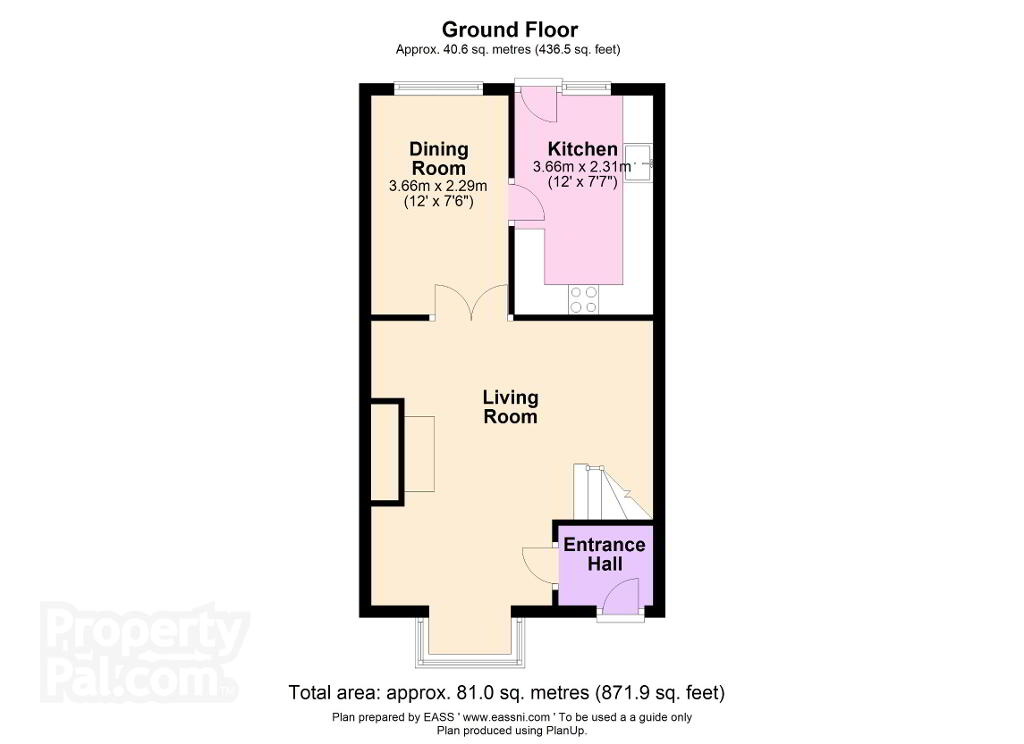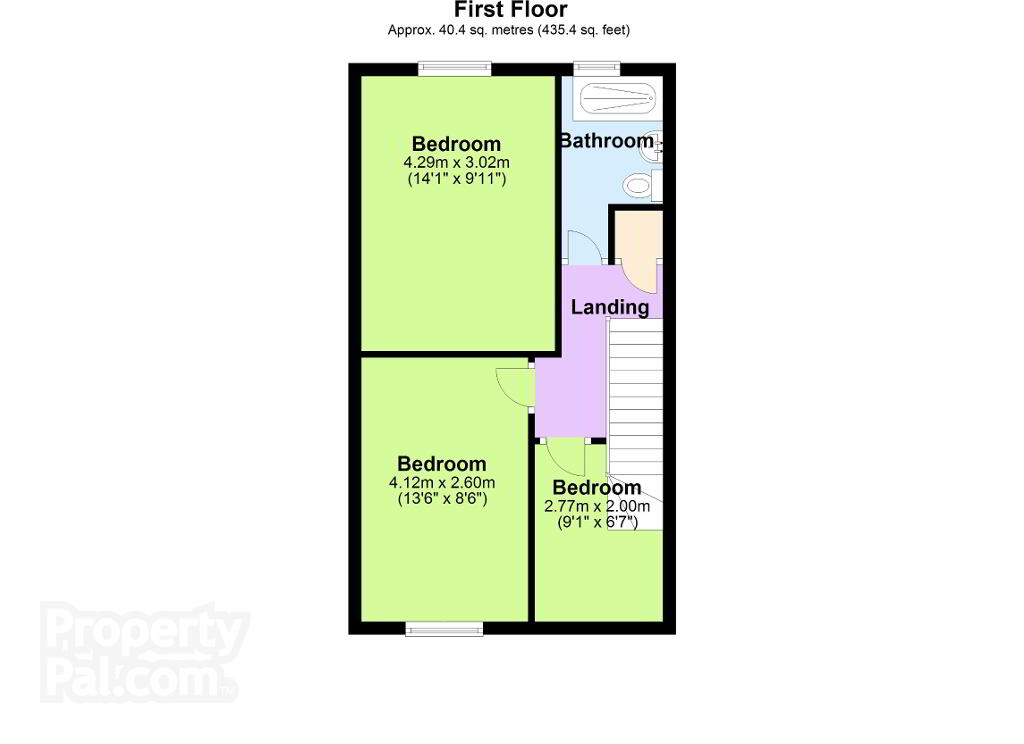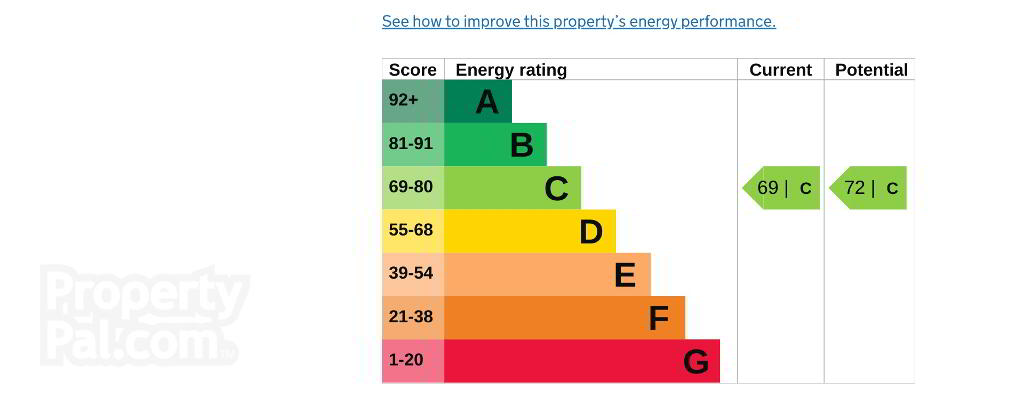
7 Belmont Mews Belfast, BT4 2EQ
3 Bed Townhouse For Sale
SOLD
Print additional images & map (disable to save ink)
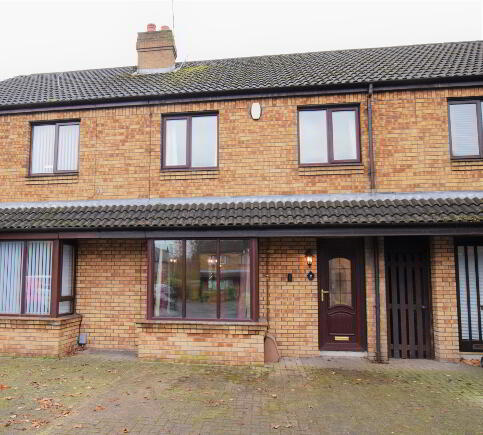
Telephone:
028 9065 1149View Online:
www.stewartbelfast.com/667316Belle of Belmont
Key Information
| Address | 7 Belmont Mews Belfast, BT4 2EQ |
|---|---|
| Style | Townhouse |
| Bedrooms | 3 |
| Receptions | 1 |
| Bathrooms | 1 |
| Heating | Gas |
| EPC Rating | C69/C72 |
| Status | Sold |
Features
- Quiet cul-de-sac location
- 3 bedrooms
- Gas fired central heating
- Double glazing
- Off-street parking
- Excellent location in BT4
- Chain-free
Additional Information
Belle of Belmont
A lovingly-maintained three-bedroom townhouse in the Belmont Mews cul-de-sac off the ever- popular Sydenham Drive in East Belfast. No.7 is within minutes walk to some of the area’s finest schools, local transport and the shops and cafes of Belmont Village.
The accommodation comprises an entrance vestibule, spacious lounge with front bay and open stair case and fireplace, dining room, modern kitchen and three well proportioned bedrooms and ‘wetroom’ shower room. The property further benefits from private off-street parking to front and private rear garden, gas fired central heating and double glazing throughout.
We have priced to reflect some minor modernisation and redecoration requirements however this property has a lot to offer and will show its potential on viewing.
GROUND FLOOR:
Entrance Lobby: Tiled Floor
Lounge: 18’05” x 15’08” (5.64m x 4.79m) Carpeted. Bay window. Open Staircase. Access
to Dining through double doors.
Dining: 7’06” x 12’00” (2.29m x 3.67m) Carpeted. Access to Lounge and Kitchen.
Kitchen: 7’09” x 11’11” (2.37m x 3.65m) Modern Kitchen with Gas Hob. Access to Dining and Rear Garden
Bedroom 1: 8’06” x 13’05” (2.61m 4.11m) To Front. Carpeted.
Bedroom 2: 9’06” x 14’00” (2.91m x 4.28m) To Rear. Carpeted.
Bedroom 3: 6’09” x 9’00” (2.08m 2.77m) To Front. Carpeted.
Wet Room: 5’08” x 9’03” (1.74m x 2.84m) To Rear. Vinyl ‘wet room’ floor. White Suite with
vanity unit.
Landing with Storage Cupboard housing gas boiler and access to Loft hatch.
OUTSIDE
Off street parking to front private rear garden to rear.
-
Stewart & Company

028 9065 1149

