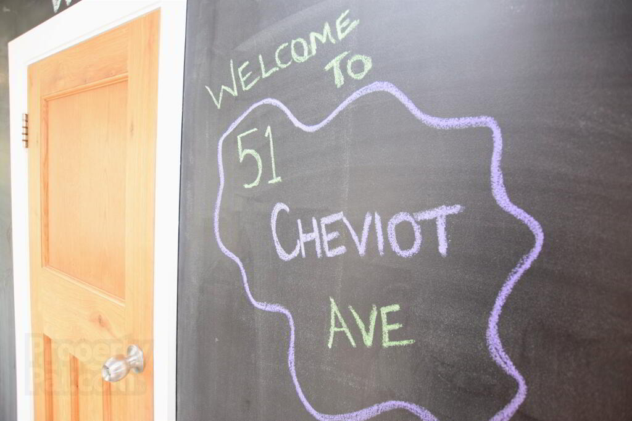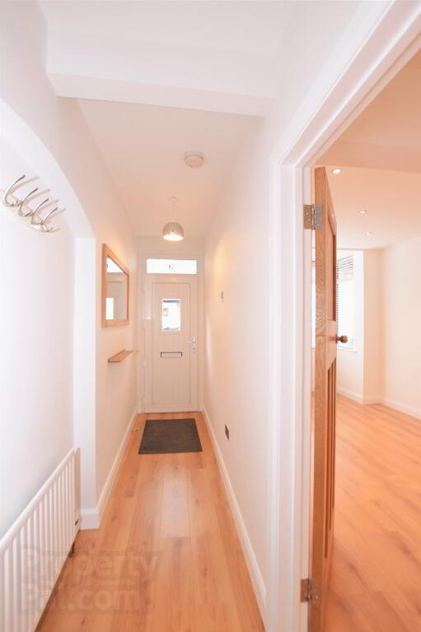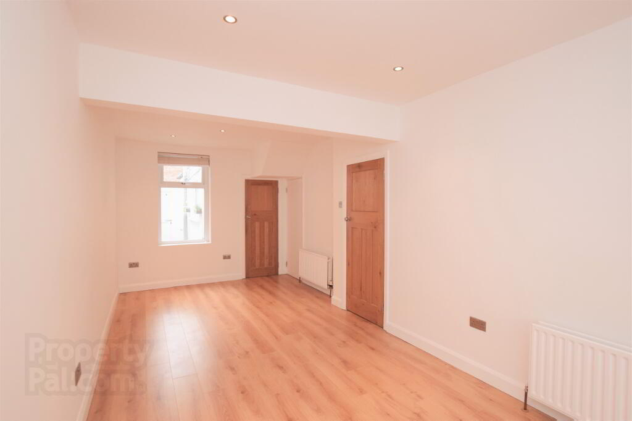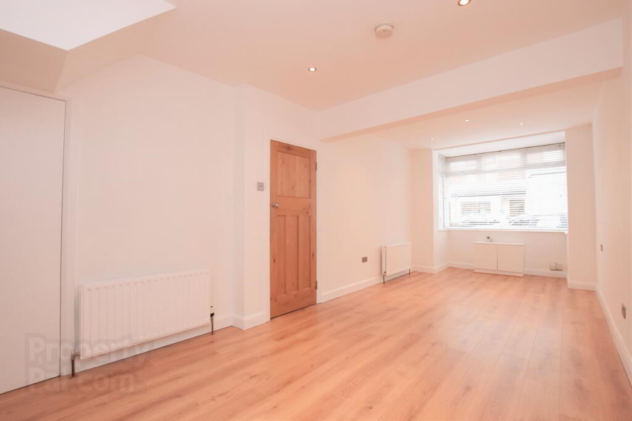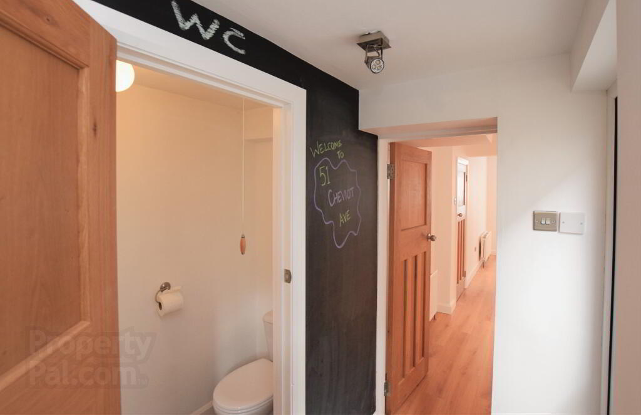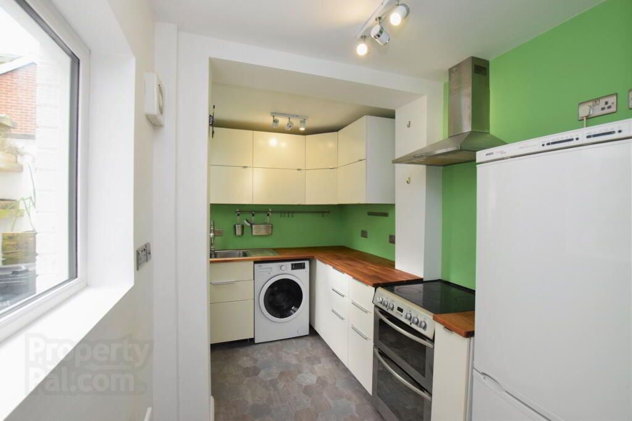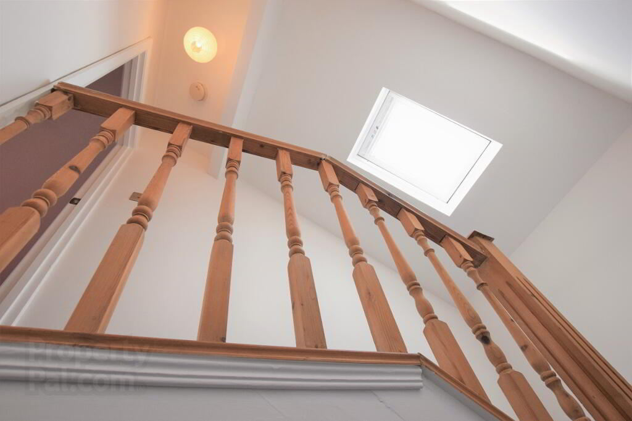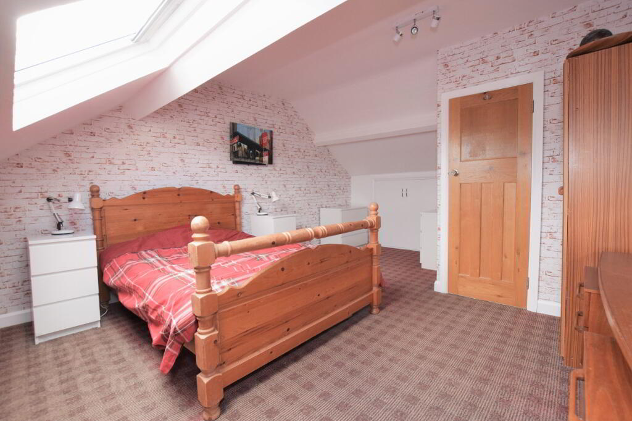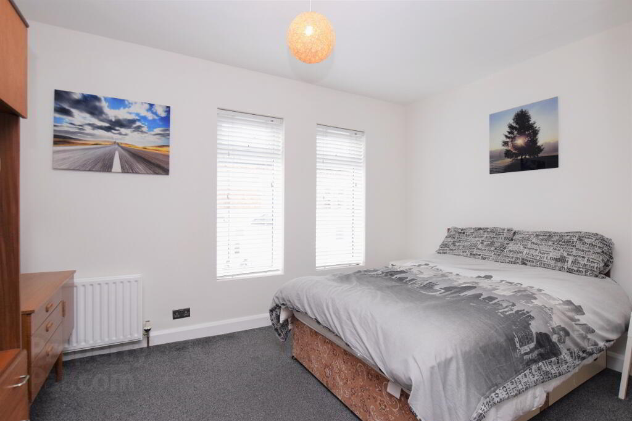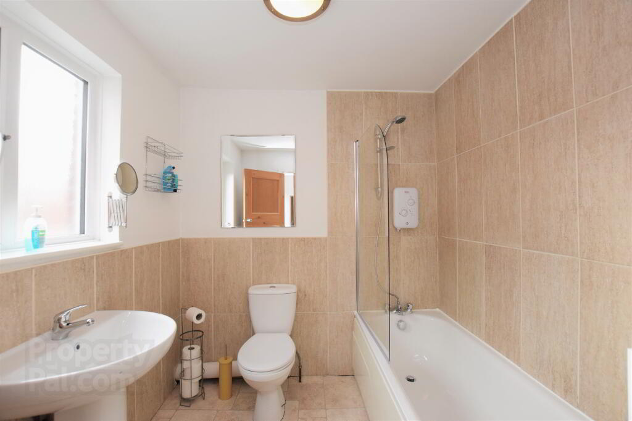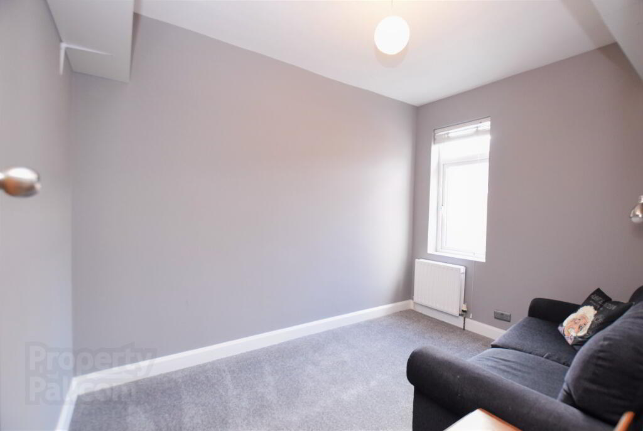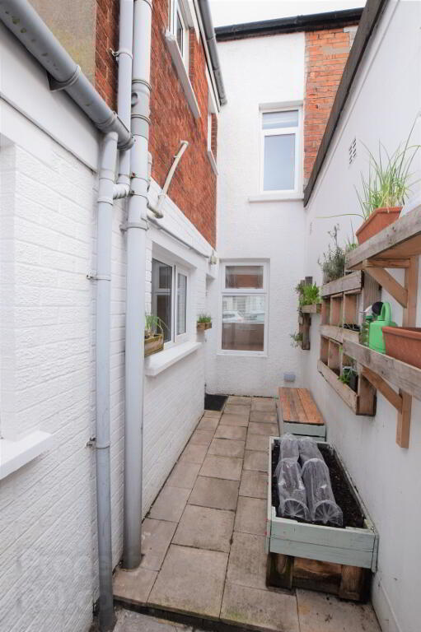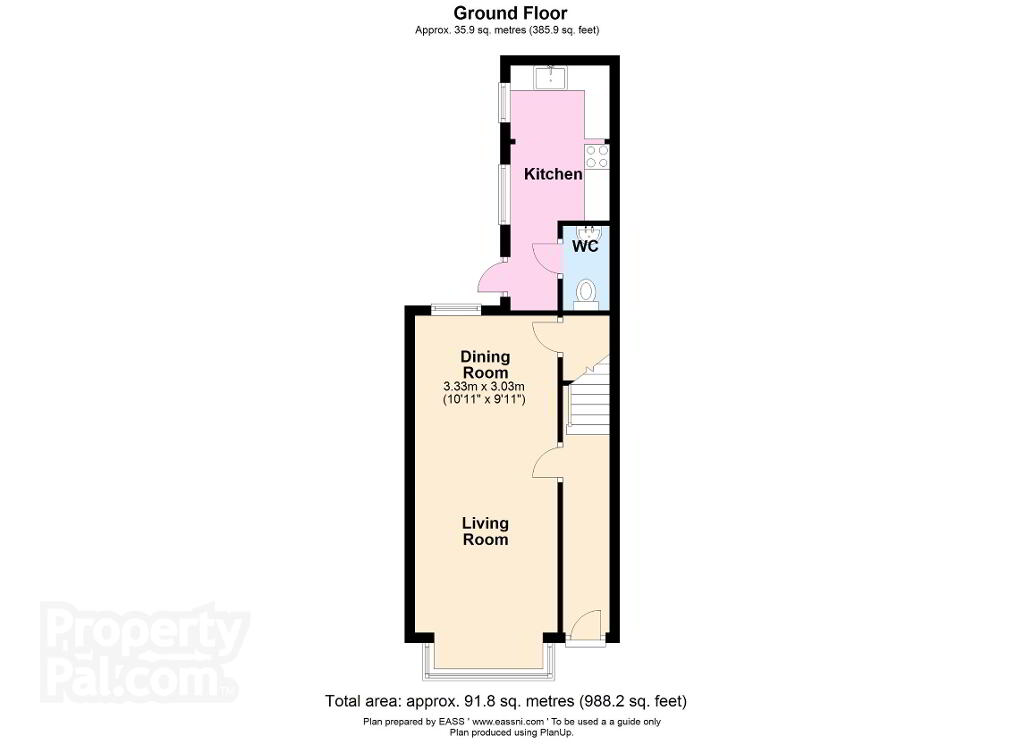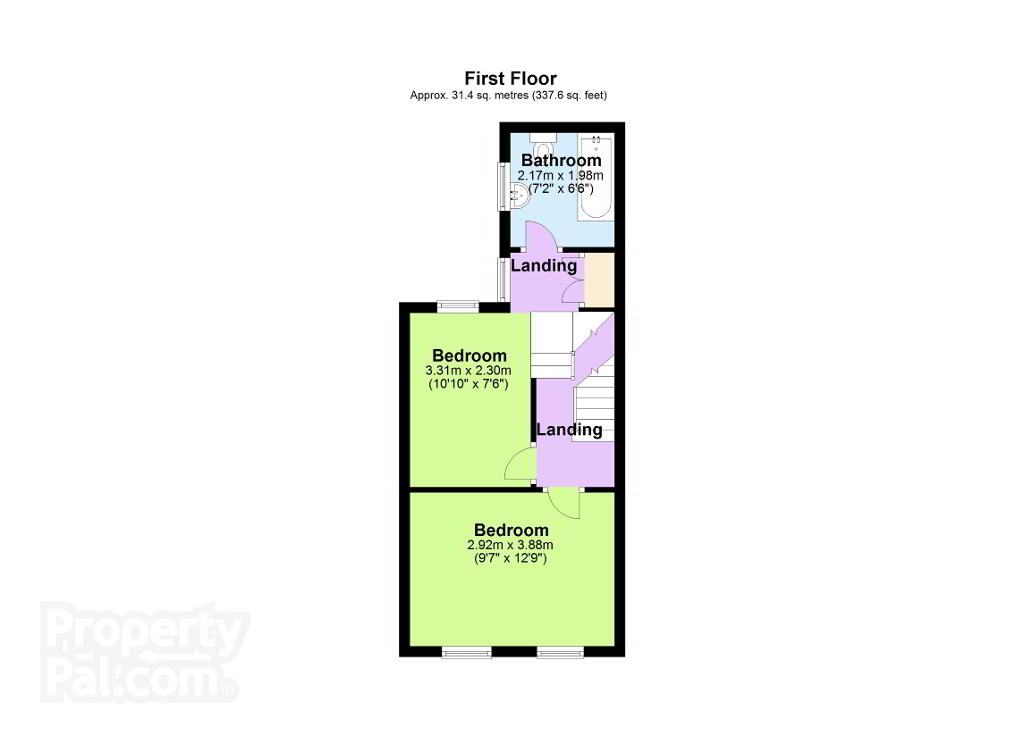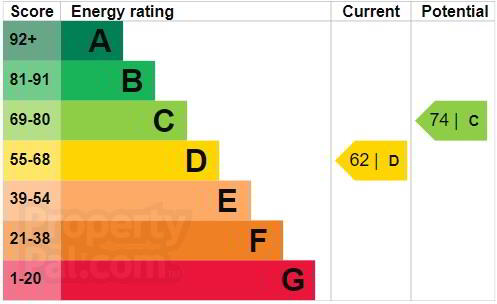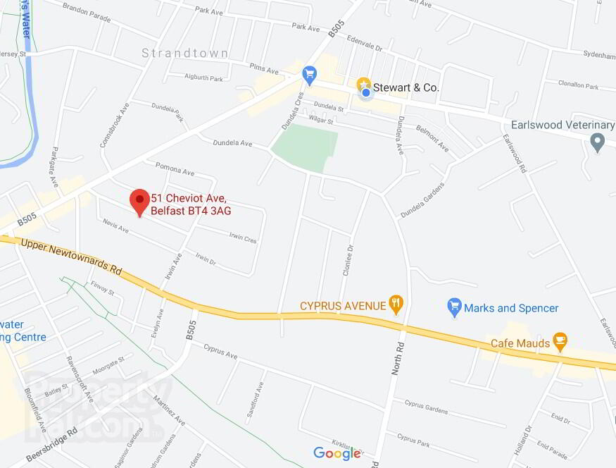
51 Cheviot Avenue Belfast, BT4 3AG
3 Bed Mid-terrace House For Sale
SOLD
Print additional images & map (disable to save ink)
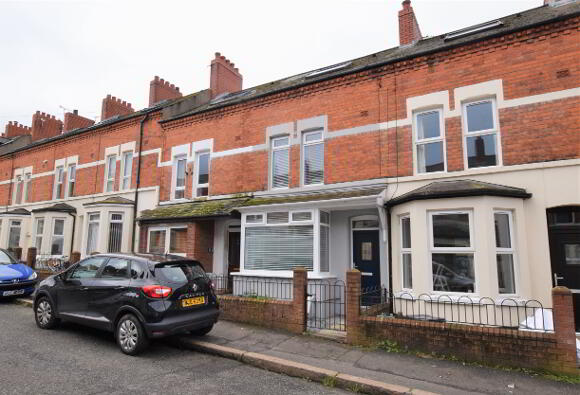
Telephone:
028 9065 1149View Online:
www.stewartbelfast.com/683046Charming Cheviot
Key Information
| Address | 51 Cheviot Avenue Belfast, BT4 3AG |
|---|---|
| Style | Mid-terrace House |
| Bedrooms | 3 |
| Receptions | 1 |
| Bathrooms | 1 |
| Heating | Gas |
| EPC Rating | D62/C74 |
| Status | Sold |
Features
- CHAIN FREE
- 3 Double Bedrooms
- Through Lounge
- Downstairs WC
- Contemporary Kitchen
- Gas Fired Central Heating
- PVC Front and Rear Doors
- Double Glazing Throughout
- Excellent BT4 Location
Additional Information
Charming Cheviot
Stewart & Co. invite you to view this beautifully presented red brick mid terrace with rendered single storey bay to front and two storey return with extended kitchen. Modernised to a fine, contemporary standard this 3 bedroom property boasts space and convenience with touches of a playful elegance throughout. Located in close proximity to the well established Belmont, Ballyhackamore and Holywood Arches retail and social areas, this property is ideally placed to access all they have to offer and is within a short walking distance to both the Glider and local Bus transport links, not to mention the Comber Greenway.
We recommend early viewing as properties of this calibre are proving very popular with both first time buyers and investors.
Contact Stewart & Co. for viewing arrangements.
ACCOMMODATION
GROUND FLOOR
Entrance Hall: Laminate Flooring. Single Radiator. 1No. Double Socket. Drop Lighting
Through Lounge: 7.26m x 3.03m (23’10” x 9’11” )
Laminate Flooring. Meter Box with RCD Unit. 2No. Double Radiators. 5No. Double Sockets, (1No. With Twin USB). Recessed LED Spot Lighting. Under Stair Storage. Bay Window to Front.
Ground Floor WC: 1.85m x 0.89m (6’00” x 2’11”)
Vinyl Flooring. White Suite. Vanity Unit WHB. Mixer Tap. Tiled Splashback
Kitchen: 5.16m x 1.97m (16’11” x 6’05”)
Vinyl Flooring. 1No. Single Radiator. Spot Lighting. 1No. Single Socket. 4No. Double Socket, (1No. With Twin USB). Double Drainer Sink w/ Extendable Mixer Tap. Butcher Block Style Worktop.
FIRST FLOOR
Bathroom: 2.14m x 2.08m (7’00” x 6’09”)
Vinyl Flooring. Part Tiled Walls. White Bath Suite. Electric Shower Over Bath. Centrally Heated Towel Rail.
Bedroom One: 2.90m x 3.98m (9’06” x 13’00”)
Carpet Flooring. Drop Lighting. 1No. Double Radiator. 3No. Double Sockets.
Bedroom Two: 3.29m x 2.38m (10’09” x 7’09”)
Carpet Flooring. Drop Lighting. 1 No. Double Radiator. 2No. Double Sockets.
Landing Carpet Flooring. Storage Cupboard. Gas Boiler Housing. 1No. Single Radiator
SECOND FLOOR
Stairwell Carpet Flooring. Velux Window. 1No. Double Socket
Bedroom Three: 5.70m x 3.99m (18'08" x 13'01") AWP
Carpet Flooring. 1No. Double Radiator. 3No. Double Sockets. Built In Storage Under Eaves. Large Landscape Velux Window. Spot Lighting.
OUTSIDE
Forecourt Gated Approach.
Rear Yard with Outside Water Tap. 1No. IP68 Grade Double External Power Socket. Access to Common Passageway.
-
Stewart & Company

028 9065 1149

