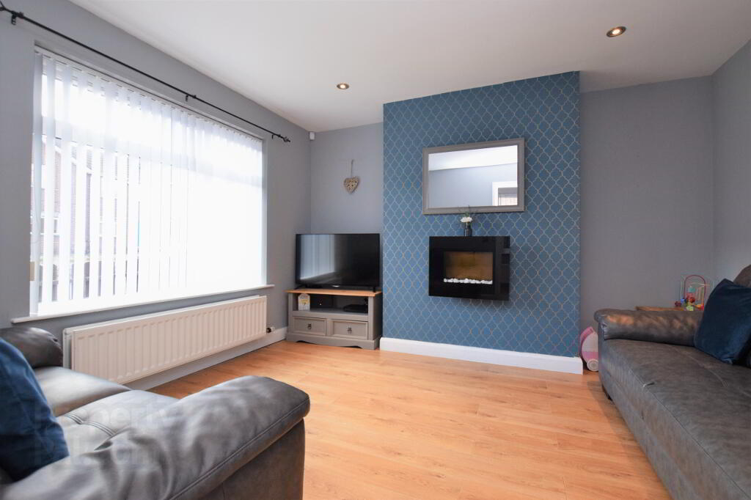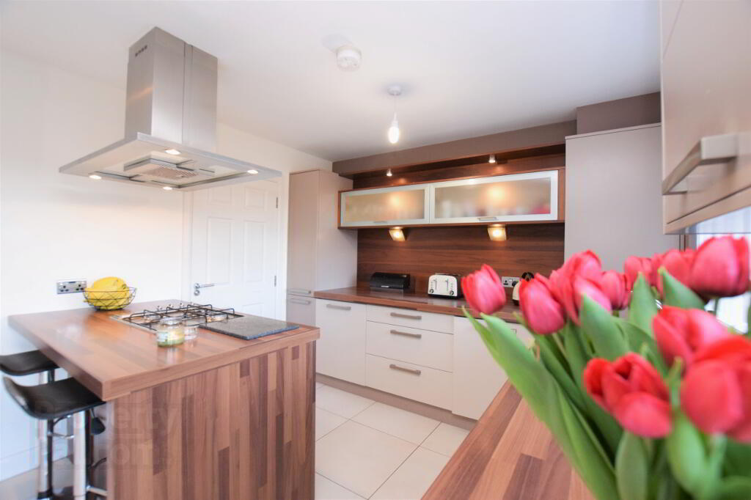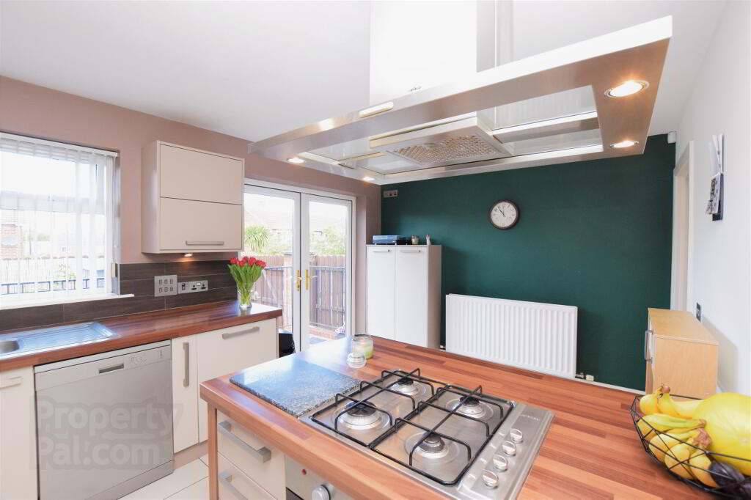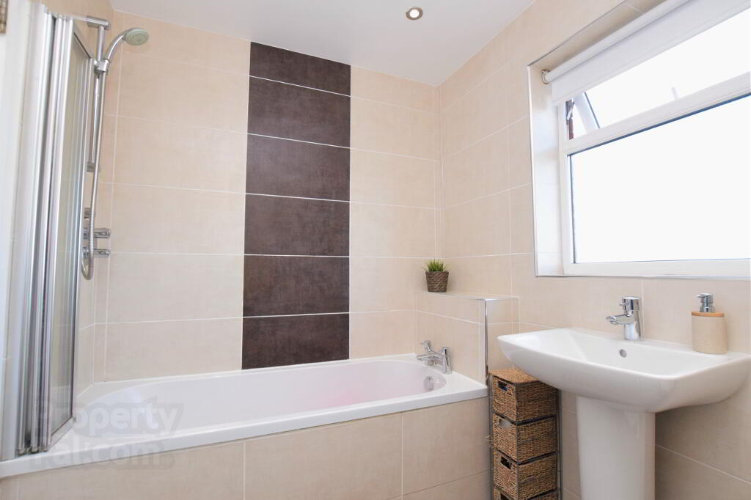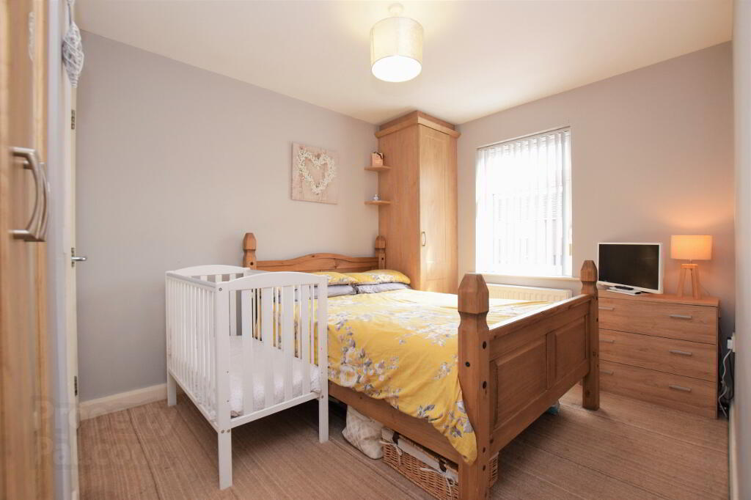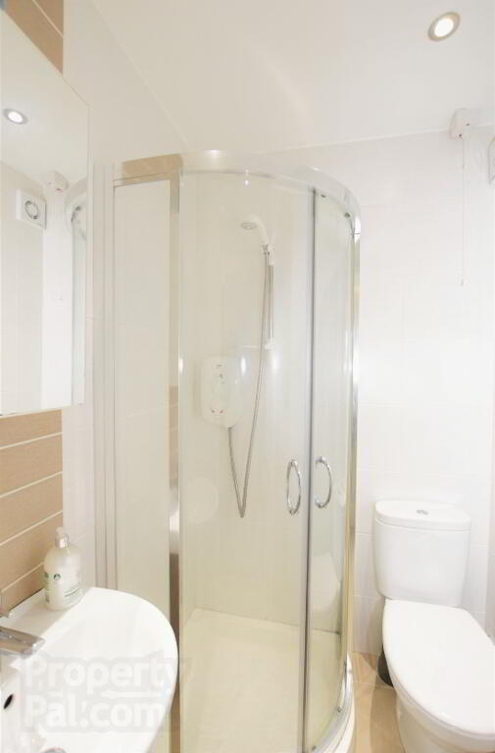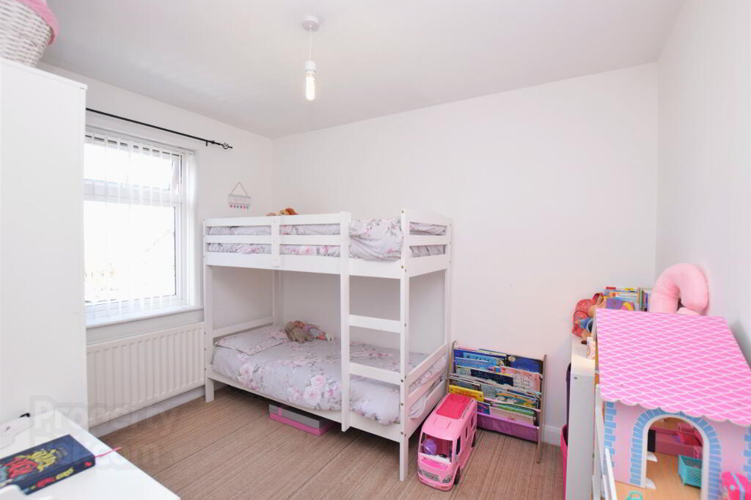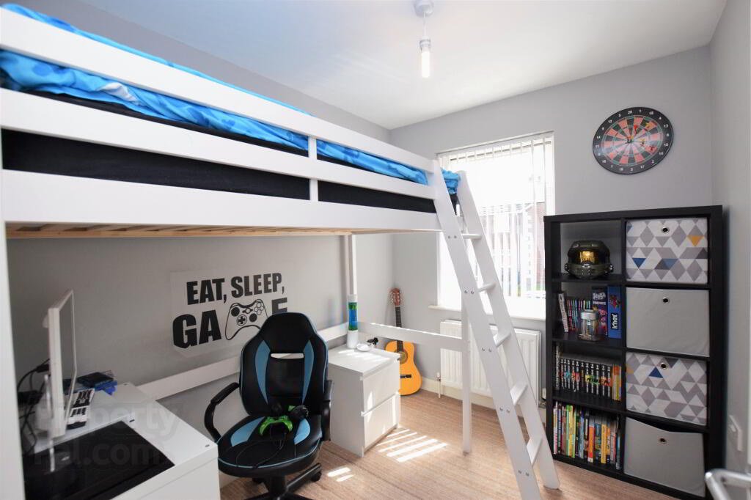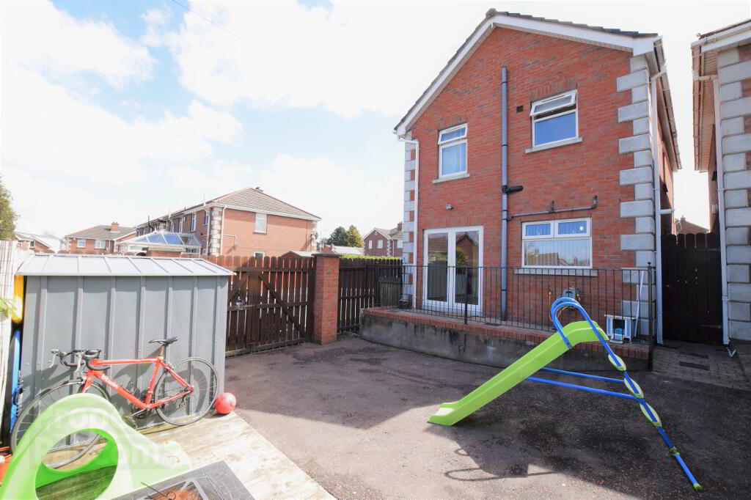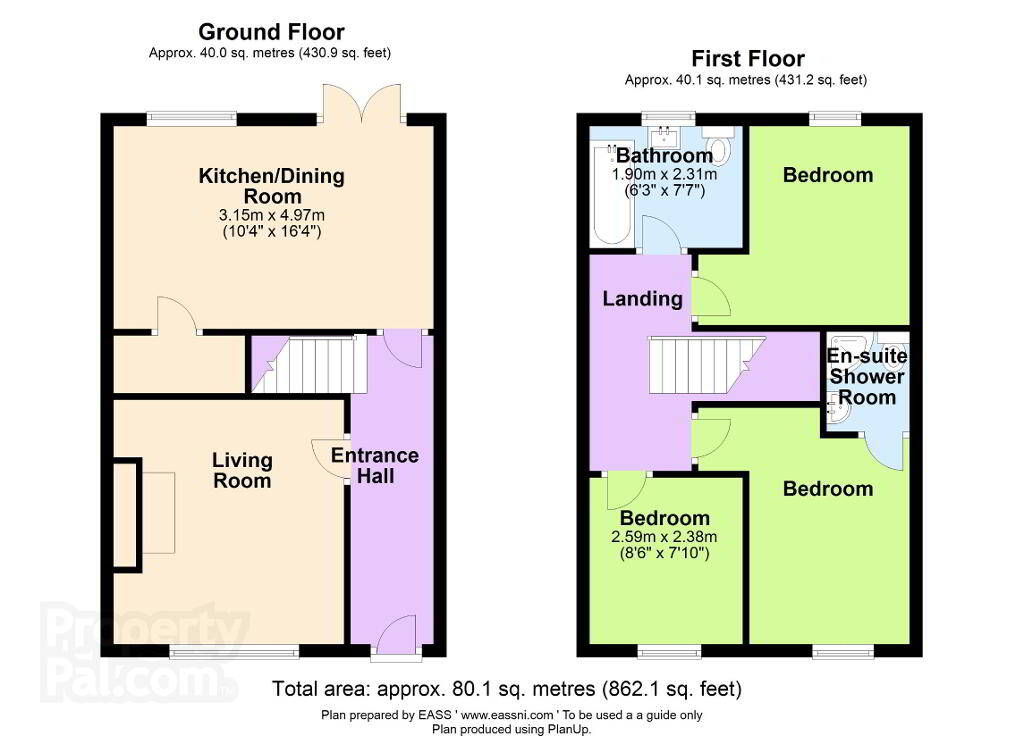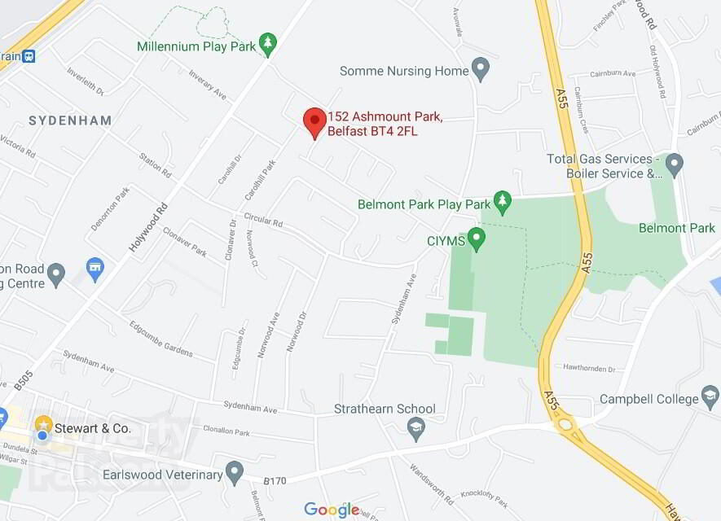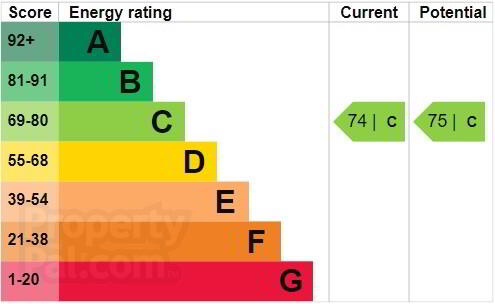
152 Ashmount Park Belfast, BT4 2FL
3 Bed Detached House For Sale
SOLD
Print additional images & map (disable to save ink)
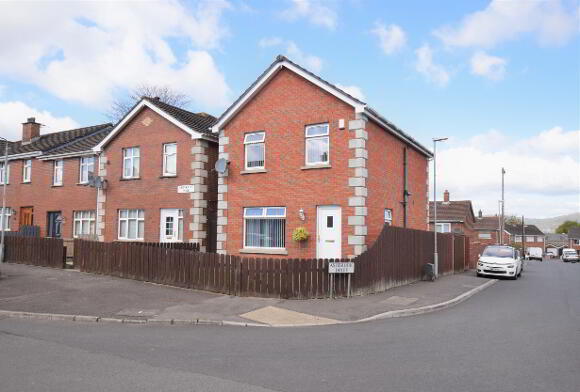
Telephone:
028 9065 1149View Online:
www.stewartbelfast.com/690456Key Information
| Address | 152 Ashmount Park Belfast, BT4 2FL |
|---|---|
| Style | Detached House |
| Bedrooms | 3 |
| Receptions | 1 |
| Bathrooms | 2 |
| Heating | Gas |
| EPC Rating | C74/C75 |
| Status | Sold |
Features
- 3 Bedrooms
- Master with Luxury En Suite
- Contemporary Dining Kitchen
- Gas Fired Central Heating
- PVC Front and Rear Doors
- Double Glazing Throughout
- Gardens and Off Street Parking
- Excellent BT4 Location
Additional Information
Stewart & Co is delighted to market this 3-bedroom detached house in one of East Belfast’s most desirable areas. Being a very modern build, completion certificate dated 2013, this property benefits from wider doorways and hall and a reassuringly high energy performance rating.
Accommodation comprises an impressive entrance hall, living room and dining kitchen on the ground floor, master bedroom with luxury en-suite, 2 double bedrooms and family bathroom on the first floor.
Beautifully decorated throughout, this lovely home is within walking distance to the shops and cafes of the bustling Belmont Village and ideally located close to several primary, secondary and grammar schools as well as transport links to the city centre.
Outside are fenced and gated front garden with private garden to rear providing off street parking accessed from Ashbrook Drive and a ramped approach to glazed double doors from the Dining Kitchen.
Early viewing is recommended as properties in this area are proving very popular.
Entrance Hall: Tiled Floor. Recessed Lighting. Double Radiator. Heating Thermostat.
4'03” x 15'11”
(1.31m x 4.87m)
Front Reception: Laminate Flooring. Recessed Lighting. Double Radiator
11'08” x 12'05”
(3.58m x 3.80m)
Kitchen/Dining: Modern Fitted Kitchen with Oven and Gas Hob on Island, plumbed for Dish Washer and Washing Machine. Tiled Floor. Recessed LED Lighting. Double Radiator. Under Stair Storage Plumbed for WC. Gas Boiler.
16'03” x 10'03”
(4.96m x 3.14m)
Bed 1: Master Bedroom with En-suite. Carpeted. 2 x Fitted Wardrobes. Double Radiator.
8'10” x 12'06” (AWP)
(2.70m x 3.82m) (AWP)
En-suite: Tiled Floor and Walls. White Suite. Quadrant Shower Enclosure with Electric Shower. Recessed Lighting.
4'05” x 5'01”
(1.35m x 1.56m)
Bed 2 to rear: Carpeted. Double Radiator.
10'07” x 10'03”
(3.23m x 3.14m)
Bed 3 to front: Carpeted. Double Radiator.
7'01” x 8'06”
(2.18m x 2.59m)
Bathroom: Tiled Floor and Walls. Recessed Lighting. White Bathroom Suite. Tiled Panelled Bath with Thermostatic Shower over.
7'06” x 6'03”
(2.29m x 1.91m)
Viewing strictly by appointment only. Call us now to make an appointment to view. 02890 651149
All measurements approximate and at widest points where necessary. None of the above notation forms part of the contract. No services have been tested by Stewart & Co.
Directions
No.152 is on the corner of Ashmount Park and Ashbrook Drive
-
Stewart & Company

028 9065 1149


