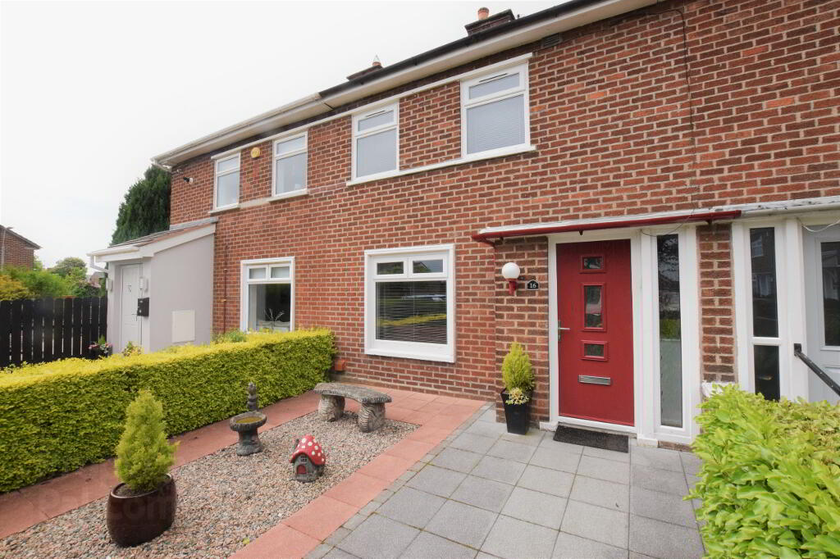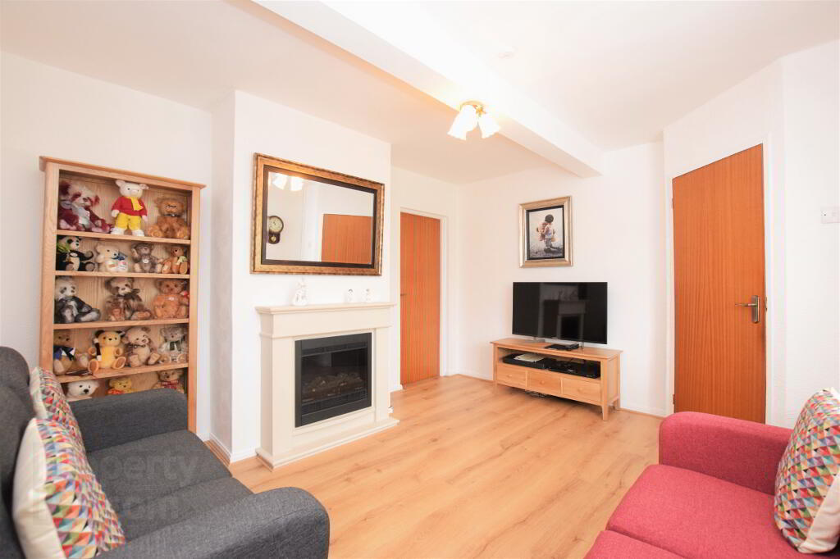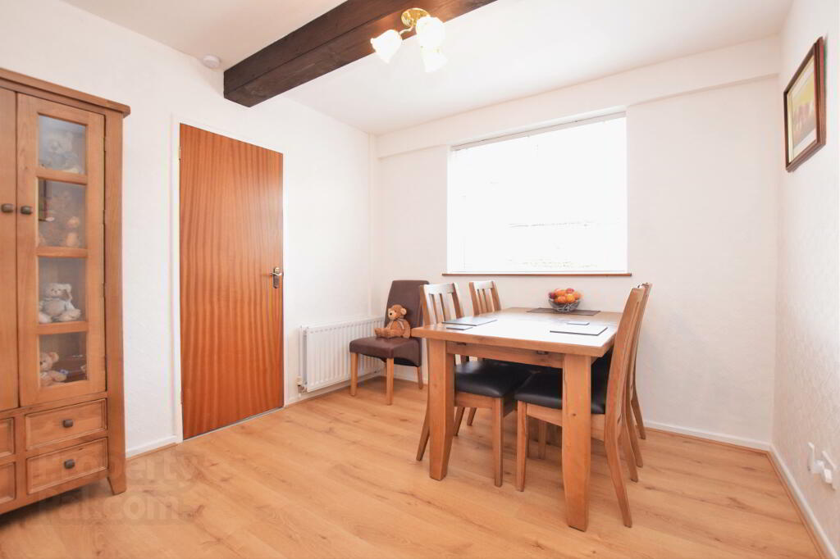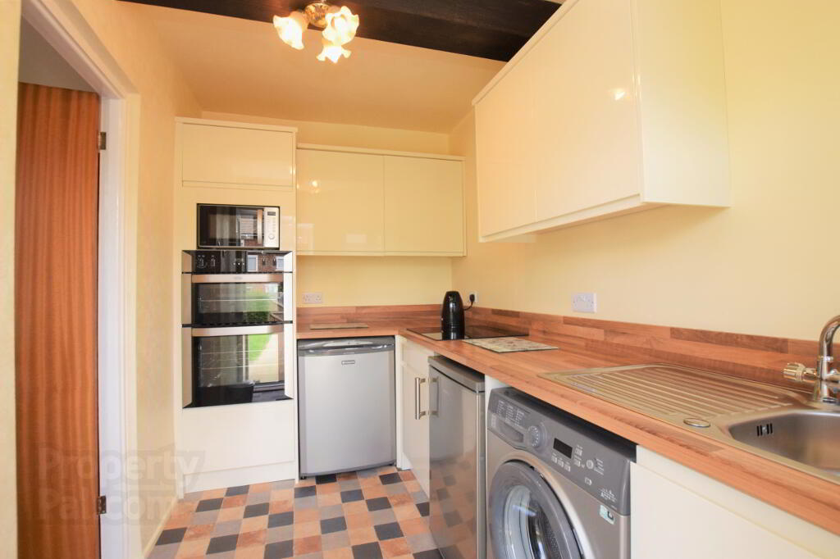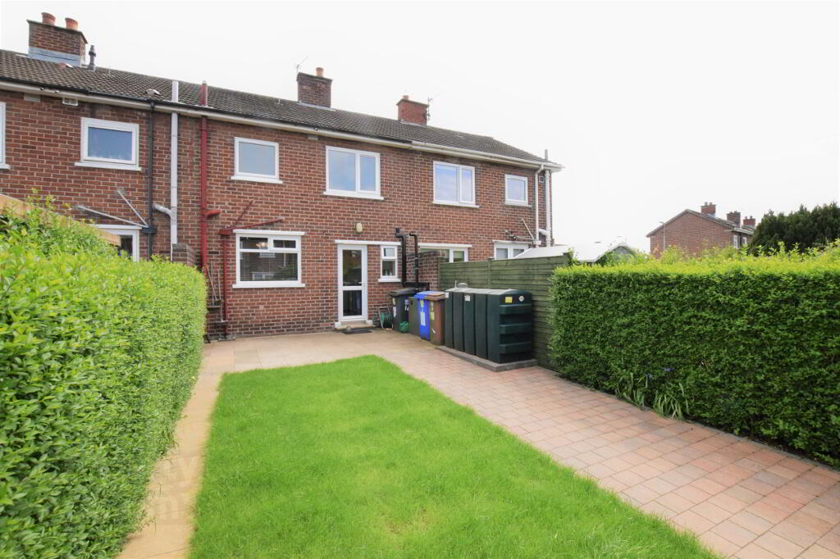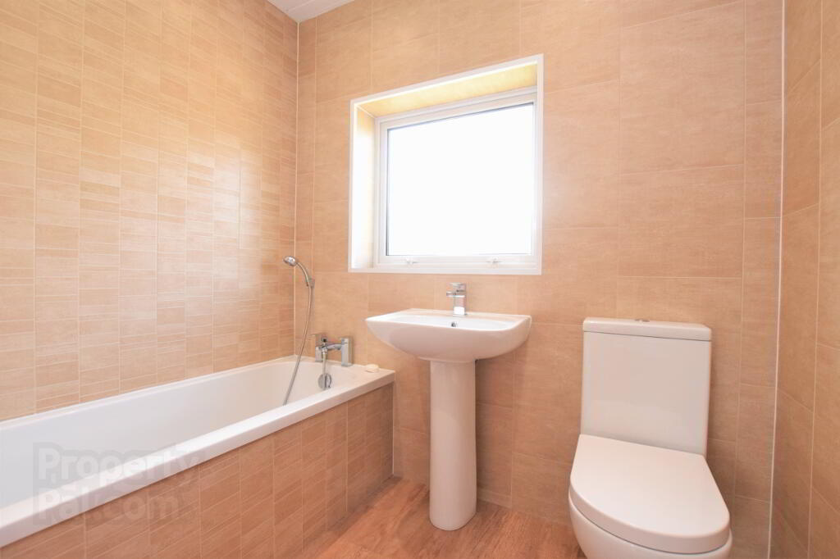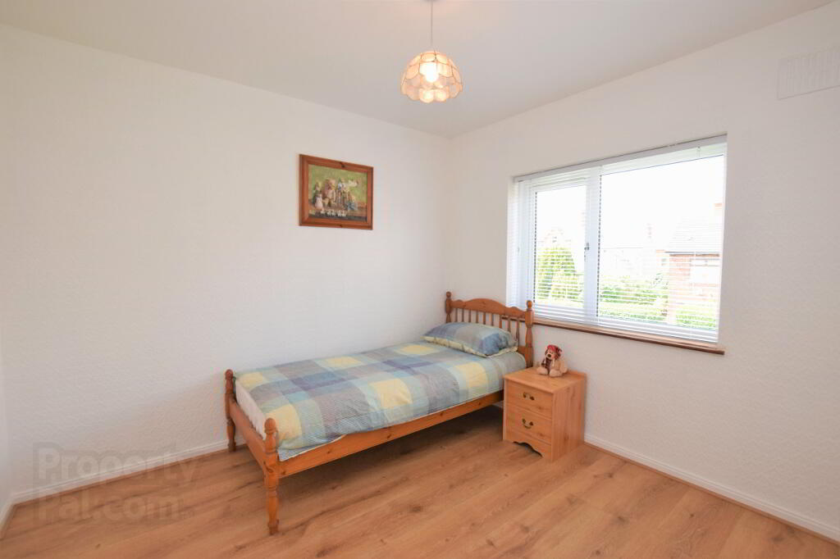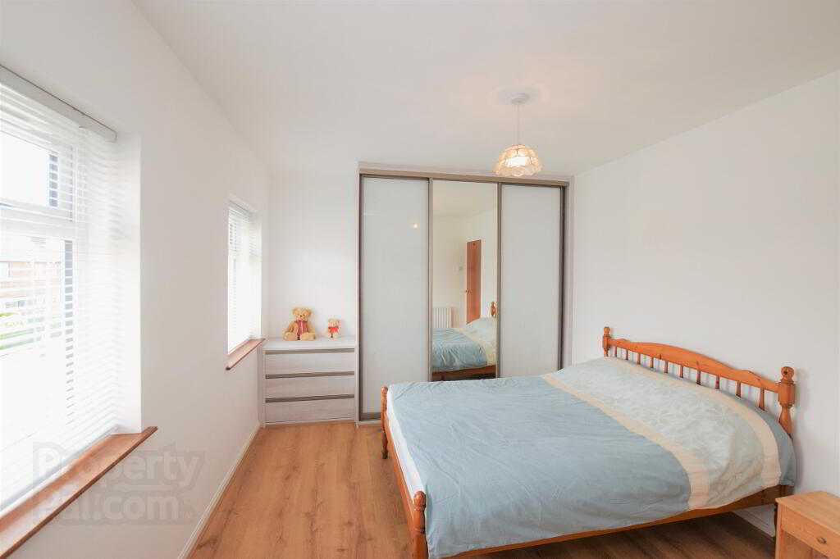
16 Edenvale Crescent Belfast, BT4 2BH
2 Bed Mid-terrace House For Sale
SOLD
Print additional images & map (disable to save ink)
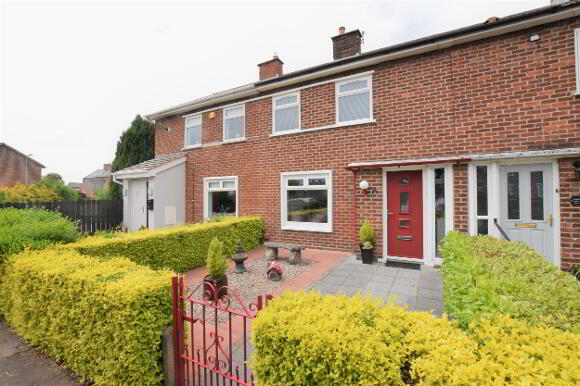
Telephone:
028 9065 1149View Online:
www.stewartbelfast.com/754698A Real Belmont Beauty
Key Information
| Address | 16 Edenvale Crescent Belfast, BT4 2BH |
|---|---|
| Style | Mid-terrace House |
| Bedrooms | 2 |
| Receptions | 2 |
| Bathrooms | 1 |
| Heating | Oil |
| EPC Rating | D58/D68 |
| Status | Sold |
Features
- Quiet residential street
- Rear garden
- 2 bedrooms
- Oil-fired central heating
- Double glazing
- Excellent location in BT4
- Beautifully Presented
Additional Information
A Real Belmont Beauty
Stewart & Co is delighted to market this lovingly-maintained 2-bedroom semi-detached house in one of East Belfast’s most desirable areas. Neatly presented with a private rear garden, this beautifully presented home is a stone’s throw from the shops and cafes of the bustling Belmont Road and ideally located within short walking distance to several primary, secondary and grammar schools and transport links to the city centre. Early viewing is recommended as properties in this area are proving very popular.
GROUND FLOOR:
Hall 1.79m x 1.75m (5’10” x 5’09”)
Composite front door, Meter Cabinet with RCD unit.
Laminate flooring leading to lounge, dining & kitchen.
Lounge 4.07m x 3.49m (13’04” x 11’05”)
Free-standing electric fire with feature surround, laminate flooring, spot lighting.
Dining 4.07m x 3.49m (10’ x 10’01”)
Laminate flooring, spot lighting, under-stair storage. Leading to Kitchen
Kitchen 1.88m x 3.03m (10’ x 10’01”)
Recently-installed kitchen with handless cupboards, double oven & grill, 4-plate induction hob, stainless steel sink/drainer. Vinyl flooring, spot lighting.
Bedroom 1 to front 4.07m x 3.1m (13’04” x 10’02”)
Modern fitted, mirrored sliderobes & 3-tiered drawers, built-in wardrobe. Laminate flooring & drop light.
Bedroom 2 to rear 3.13m x 2.81m (10’03” x 9’02”)
Built-in wardrobe, laminate flooring, drop light.
Bathroom 2.11m x 1.75m (6’11” x 5’11”)
PVC flooring, panelled walls & ceiling. Bath, WC, pedestal sink with mixer tap, mirrored wall cabinet, heated towel rail. Recessed LED lighting.
Landing - Hot Press and access to Loft.
OUTSIDE
Front Garden
Paved & decorative gravel courtyard enclosed by hedge & gate.
Rear Garden
Mature hedge & fencing provides privacy to landscaped lawn and paving with gated access to communal alleyway.
-
Stewart & Company

028 9065 1149

