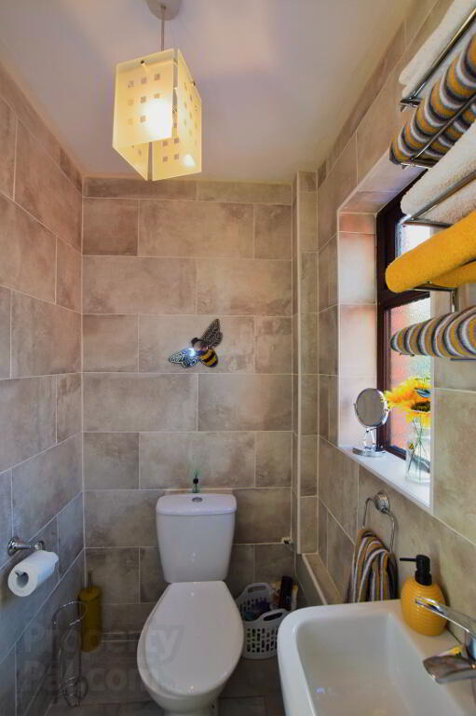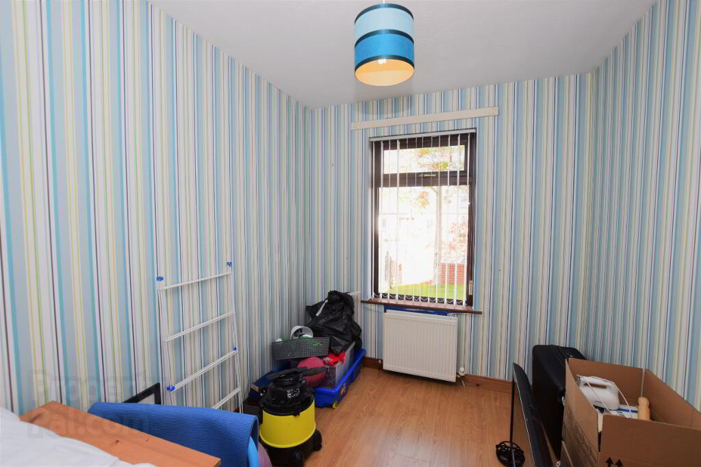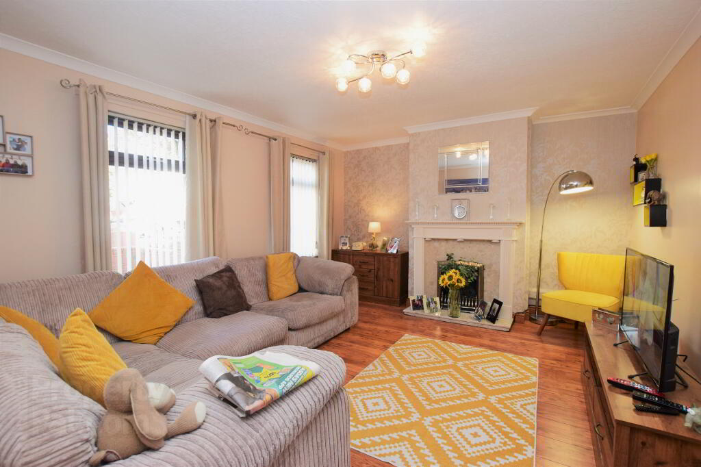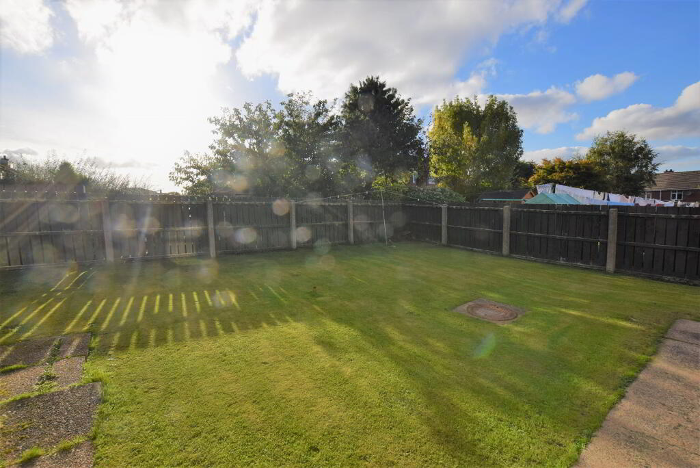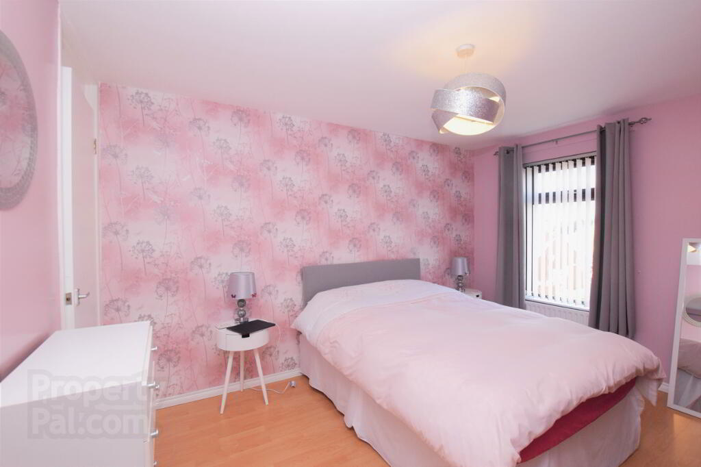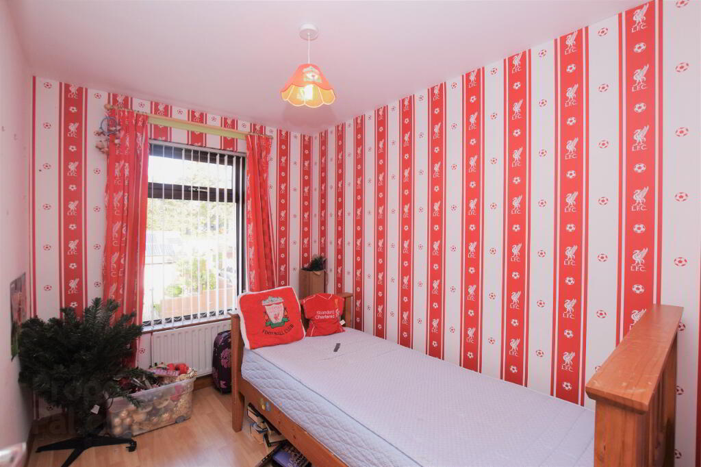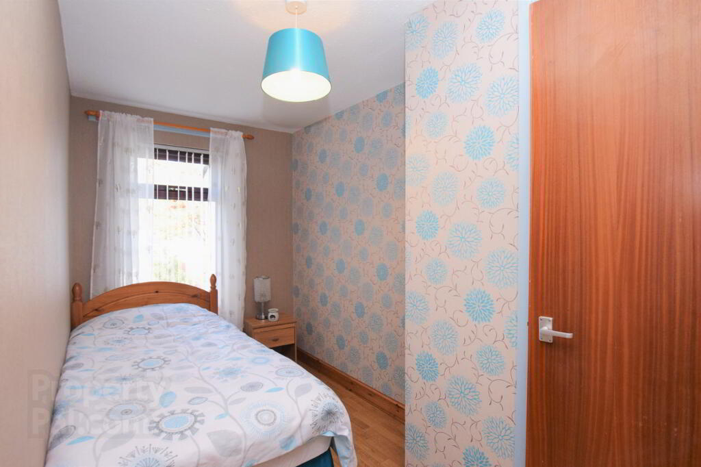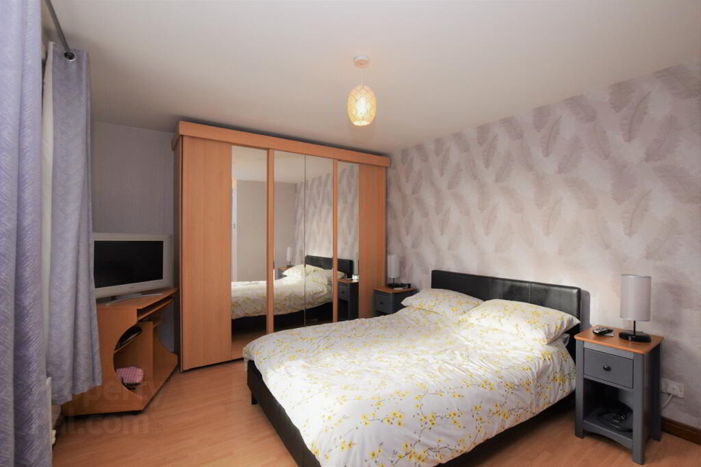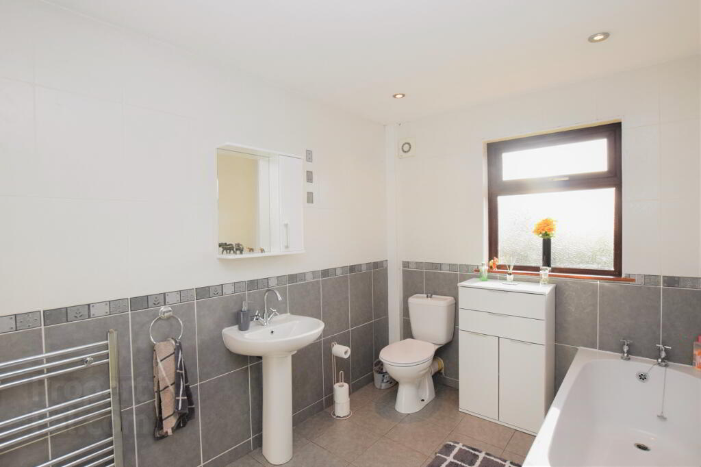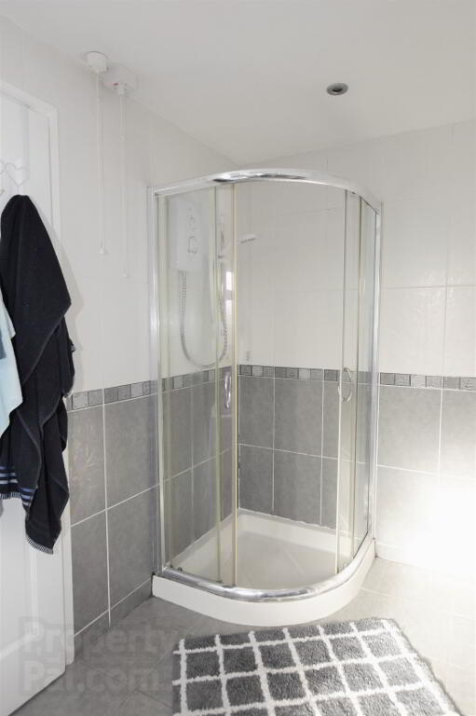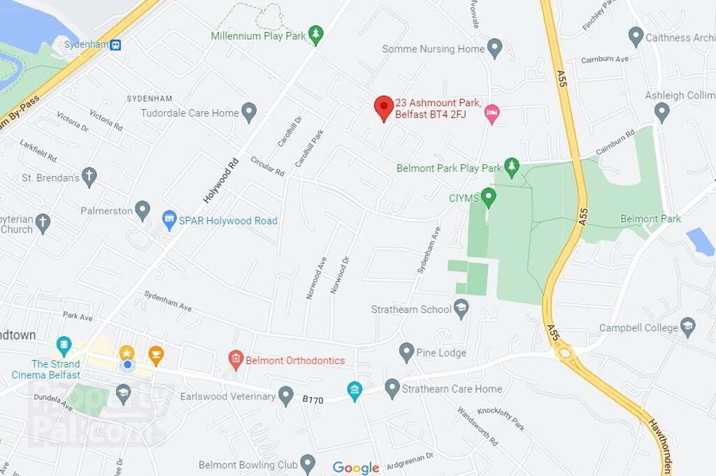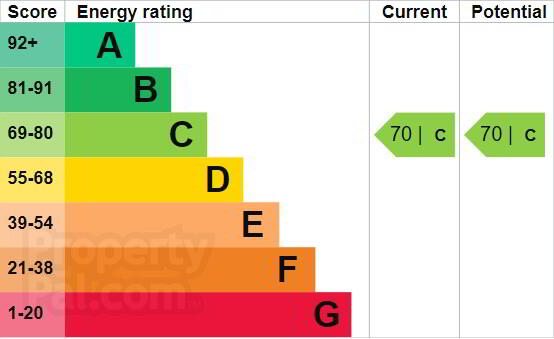
23 Ashmount Park Belfast, BT4 2FJ
4 Bed Semi-detached House For Sale
SOLD
Print additional images & map (disable to save ink)
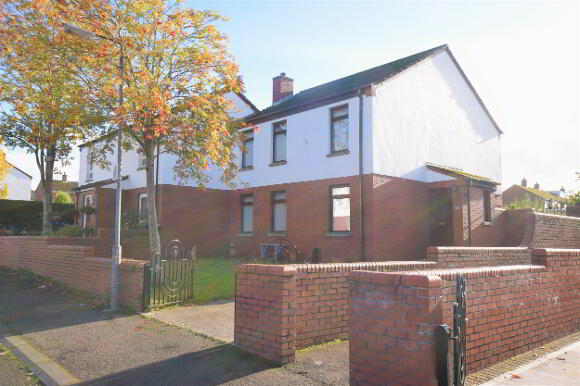
Telephone:
028 9065 1149View Online:
www.stewartbelfast.com/787323Key Information
| Address | 23 Ashmount Park Belfast, BT4 2FJ |
|---|---|
| Style | Semi-detached House |
| Bedrooms | 4 |
| Receptions | 2 |
| Bathrooms | 2 |
| Heating | Gas |
| EPC Rating | C70/C70 |
| Status | Sold |
Features
- 4 Bed Family Home
- Large Dining/Kitchen
- 2 Reception Rooms
- 2 Doubles, 2 Single Rooms
- Large Family Bathroom with Bath and Shower Cubicle
- Gas Heating
- Off Street Parking
- Front and Rear Gardens
Additional Information
PROPERTY DESCRIPTION:
Stewart & Co is pleased to bring to the market this attractive 4-bedroomed semi-detached house in a popular area of East Belfast.
A superb family home, 23 Ashmount Park is a modern build with gas-fired central heating offering generous living accommodation and four well-proportioned bedrooms in a quiet residential area of BT4.
Spacious and bright with gardens front and rear, No.23 is close to some of the area’s best schools and parks and a short stroll from the amenities of Belmont Village. Excellent transport links to and from the city centre and beyond are on the doorstep.
ACCOMMODATION:
GROUND FLOOR
Entrance Hall
Painted hardwood floor
Meter box
Carpeted stairs to first floor
Dining/Kitchen 18’3” x 10’5” (5.57 x 3.18m)
Shaker style kitchen with wall & floor units & marble-effect worktop
5-piece gas hob, double drainer sink with mixer tap
Tiled floor
3 double (2 with USB charging ports) & 1 single sockets, double radiator
Access to Under-Stair Storage/Cloaks and access to rear, south facing garden with side access to driveway
Storage/Cloaks 14’02” x 2'10” (4.34 x 0.87m)
Access from Dining Kitchen
Office/Study 7’03” x 9’01” (2.23 x 2.79m)
Laminate floor
Double radiator, 2 single sockets
Lounge 15’02” x 12’05” (4.63 x 3.79m)
Mains Gas fire
Laminate floor
Double radiator, 6 double sockets
Ground Floor WC 3’11” x 4’09” (1.21 x 1.45m)
White suite, tiled floor & walls
FIRST FLOOR
Bedroom 1 to front 9’04” x 12’05” (2.85 x 3.81m)
Built-in robe, laminate floor, drop light
Bedroom 2 to front 7’00 x 9’04” (2.13 x 2.87m)
Laminate floor, drop light
Bedroom 3 to front 5’11” x 12’03” (1.83 x 3.19m)
Built-in robe, laminate floor, drop light
Bedroom 4 to rear 15’03” x 10’05” (4.65 x 3.19m)
Laminate floor, drop light
Bathroom 7’02” x 13’11” (2.20 x 4.26m)
Fully tiled floor & walls
Hot press, heated towel rail
White suite with pedestal sink & mixer tap
Electric corner shower, separate bath
LED lighting
Outside:
Driveway & garden with lawn to front.
Large private back garden with lawn and paving
Services
Gas-fired central heating
Mains water, sewage, electricity
Ground Rent: TBC
-
Stewart & Company

028 9065 1149


