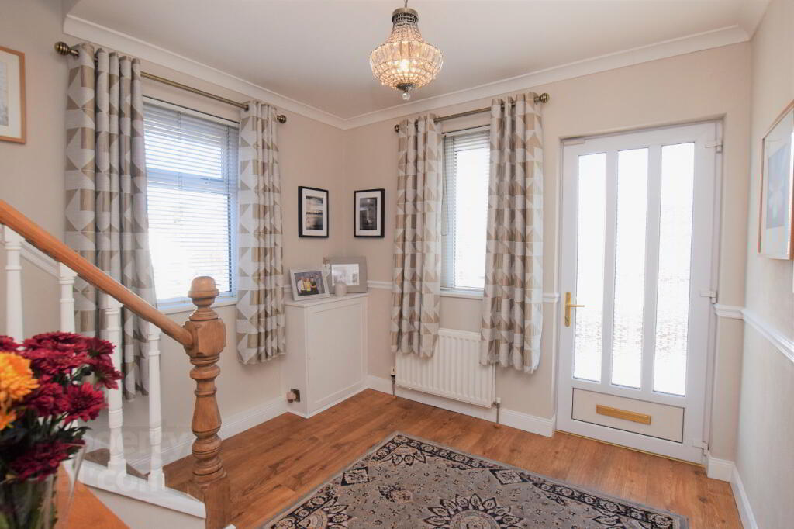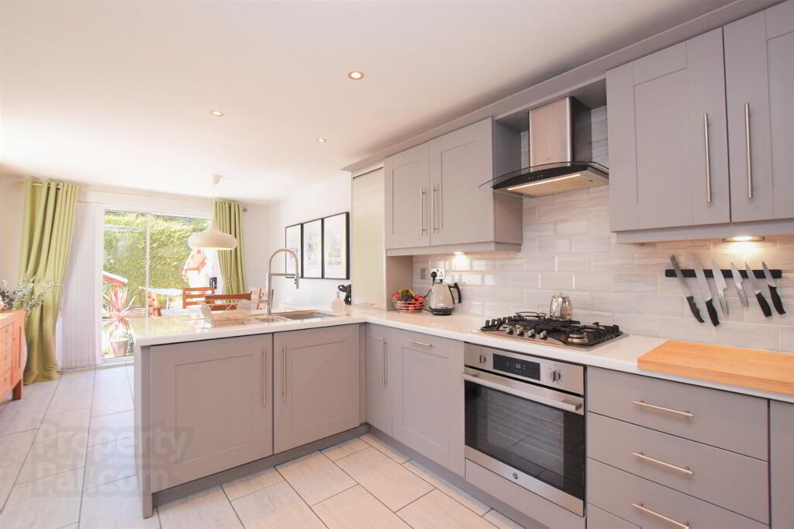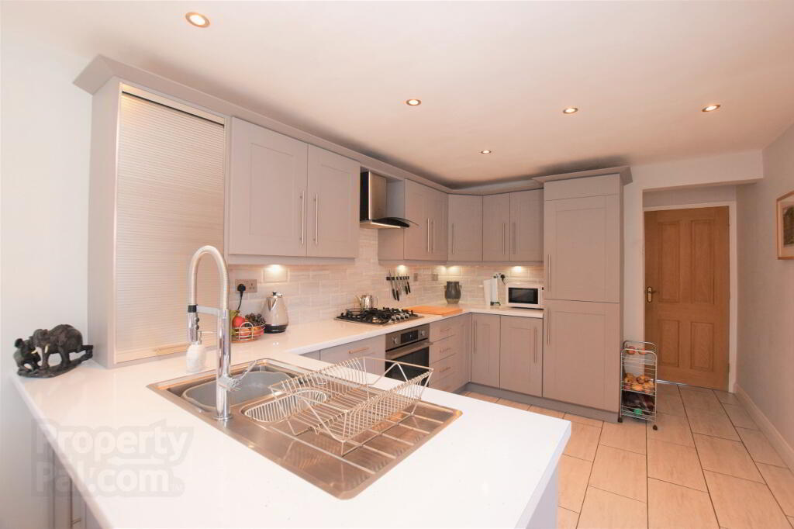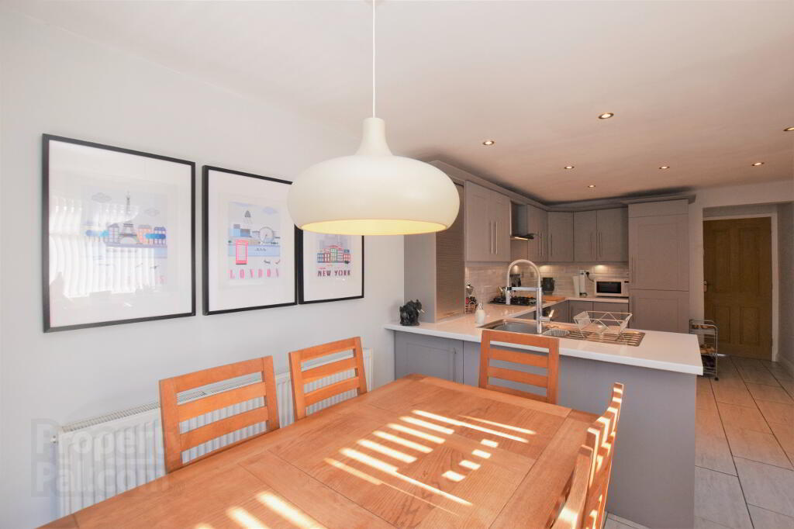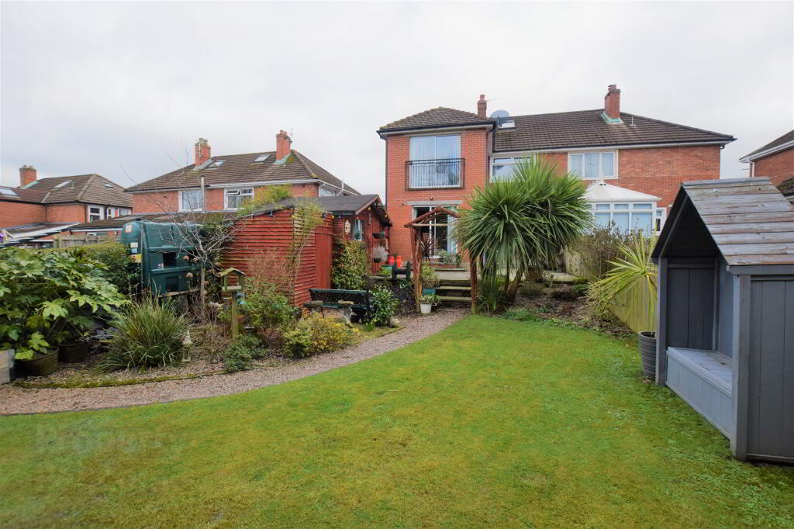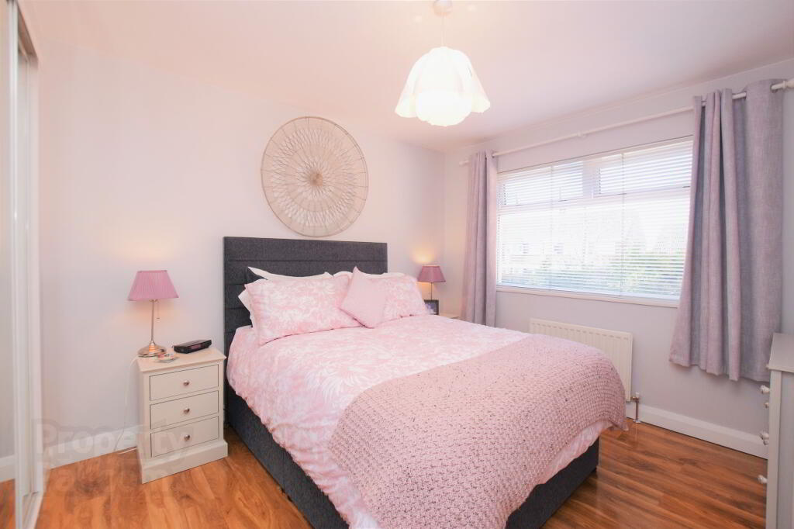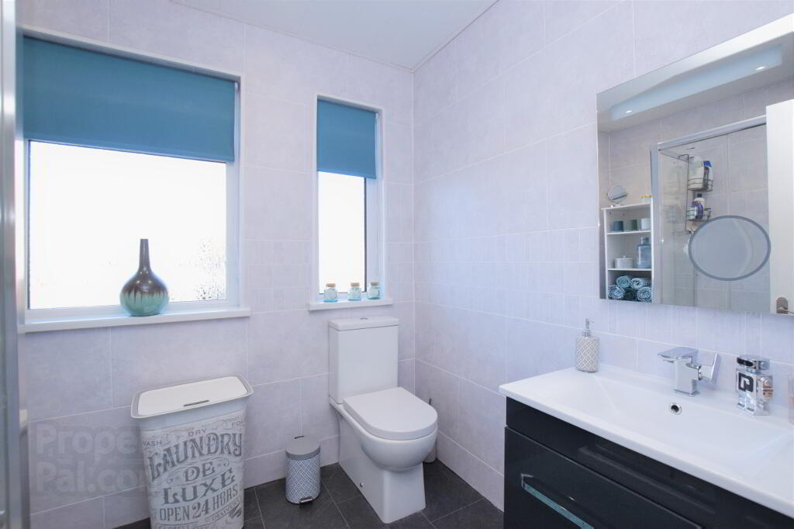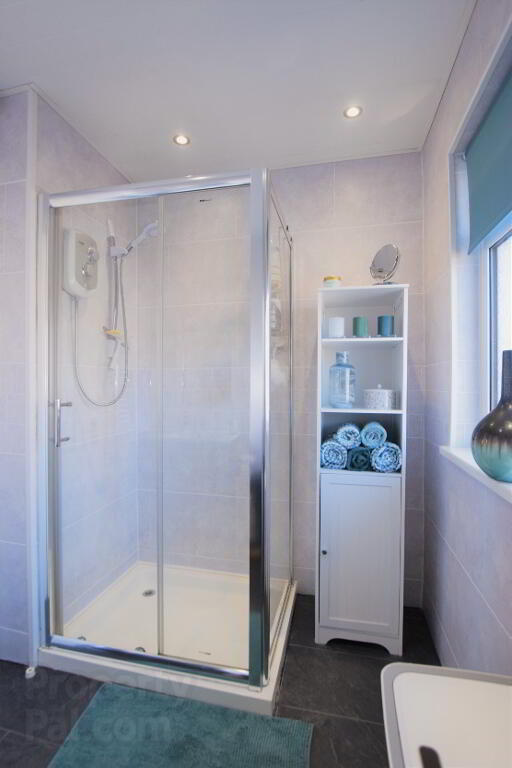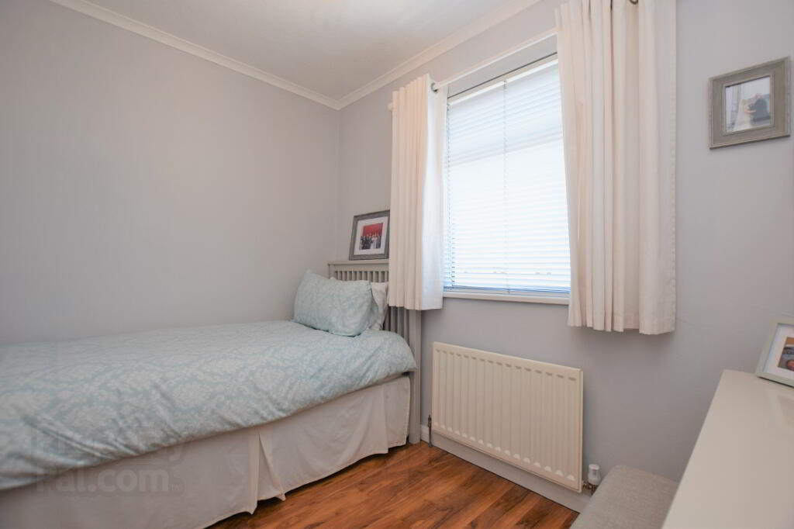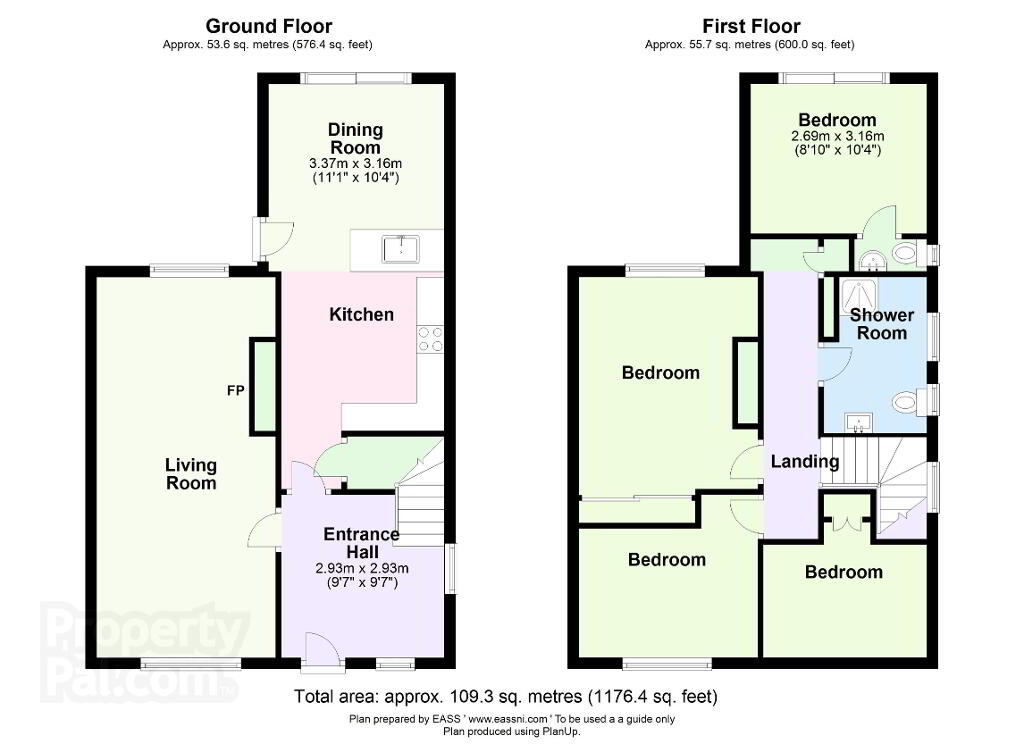
8 Carolhill Drive Belfast, BT4 2FT
4 Bed Semi-detached House For Sale
SOLD
Print additional images & map (disable to save ink)
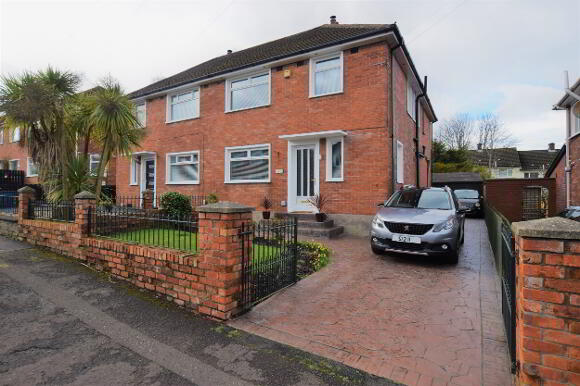
Telephone:
028 9065 1149View Online:
www.stewartbelfast.com/810903Key Information
| Address | 8 Carolhill Drive Belfast, BT4 2FT |
|---|---|
| Style | Semi-detached House |
| Bedrooms | 4 |
| Receptions | 1 |
| Bathrooms | 1 |
| Heating | Oil |
| EPC Rating | E46/D55 |
| Status | Sold |
Features
- FEATURES:
- Extended 4 bedroom semi-detached house
- Master bedroom with ensuite & juliet balcony
- Open plan Kitchen/Dining room
- Separate lounge with multi fuel stove and feature hardwood mantel
- Private mature back garden
- Off street parking
- Popular location close to local amenities and transport links
Additional Information
PROPERTY DESCRIPTION:
A beautifully presented 4-bedroomed semi-detached house in a quiet residential street just off the Circular Road in East Belfast, convenient to Belmont and Ballyhackamore villages, public transport links, local parks, and some of Belfast’s leading Primary, Secondary and Grammar schools.
With oil-fired central heating and double-glazing throughout, generous off-street parking and mature, private rear garden, No.8 is tastefully decorated to a high standard, ticking all the boxes for potential purchasers. This property will delight on further inspection.
Ground floor accommodation comprises a spacious entrance hall leading to large lounge with multi fuel stove and feature hardwood mantel. The spacious Kitchen and Dining area is bright and airy and offers in/out living to the back garden with addition storage under stairs.
The first floor has a shower room and 4 good-sized bedrooms, the master with en suite and Juliet balcony overlooking the garden.
No.8 has the added benefit of a fully floored & powered roof space complete with velux window and under eaves storage.
The private back garden is thoughtfully laid out in patio and lawn with mature trees and shrubs and multiple storage sheds. Shed benefits from both power and light. The property also boasts an external power supply and water tap for garden maintenance.
We look forward to showing off the many features this delightful property has to offer.
ACCOMMODATION
GROUND FLOOR:
Entrance Hall 2.94m x 2.93m (9’08” x 9’07”) (AWP)
Dual glazed aspect, glazed front door, laminate flooring, meter box, access to carpeted stairs, doors to lounge & kitchen/dining
Lounge 6.47m x 3.22m (21’03” x 10’07”)
Multi Fuel stove, drop lighting, engineered timber hardwood floor
Kitchen/Dining 6.31m x 3.15m (20’08” x 10’04”)
Access to garden with sliding patio doors & separate side door
Upper & lower level cupboards, tiled flooring & walls. LPG gas hob with extract, electric oven. Stainless steel double drainer sink with mixer tap. Integrated appliances. Access to under stair storage. Mix of recessed LED & drop lighting
FIRST FLOOR:
Bedroom 1 (to front) 2.93m x 2.44m (9’07” x 8’00”)
Engineered timber flooring, built-in wardrobe, drop lighting
Bedroom 2 (to front) 3.21m x 2.94m (10’06” x 9’08”)
Engineered timber flooring, fixed wardrobe, drop lighting
Bedroom 3 (to rear) 3.21m x 3.42m (10’06” x 11’03”)
Engineered timber flooring, mirrored sliderobe with fitted shelving, drop lighting
Shower Room 2.38m x 1.99m (7’10” x 6’06”)
White suite WC & WHB with mixer tap, electric shower, heated towel rail, composite floor tiles, recessed LED lighting.
Landing with Hot Press storage & access to roof space via extendable, Slingsby type ladder.
Bedroom 4 (to rear) with en suite & Juliet balcony 3.17m x 2.67m (10’05” x 8’09”)
Aluminium framed sliding door to Juliet balcony, carpeted, spot lighting, white suit WC and WHB in en suite.
Roof space:
Floored with carpet cover, powered, lit with eaves storage & velux window.
OUTSIDE:
Front: Driveway with front lawn, flowerbed & mature palm tree enclosed by brick wall and fence.
External Power Socket
Back: Patio and ample private garden set in lawn and mature trees & shrubs. Shed and outhouse with power and light. Outside water tap.
Viewing Strictly by Appointment Only. Call Stewart & Co. 02890 651149
-
Stewart & Company

028 9065 1149

