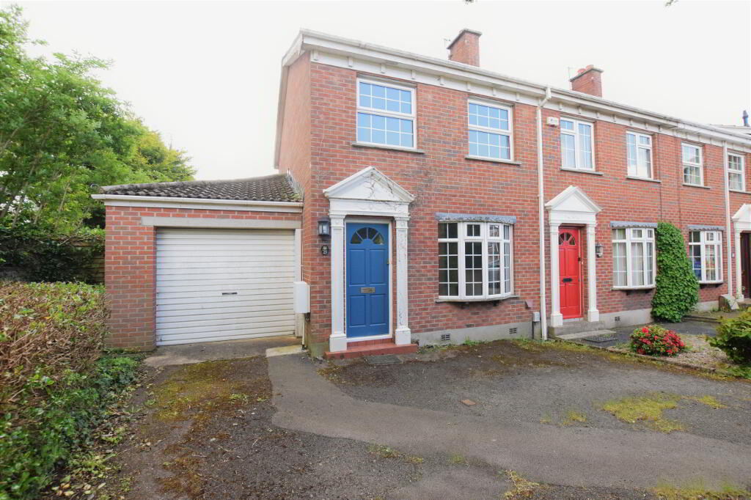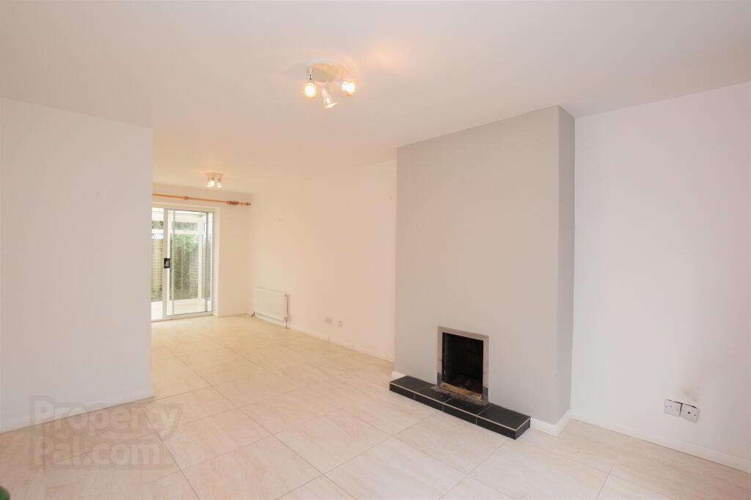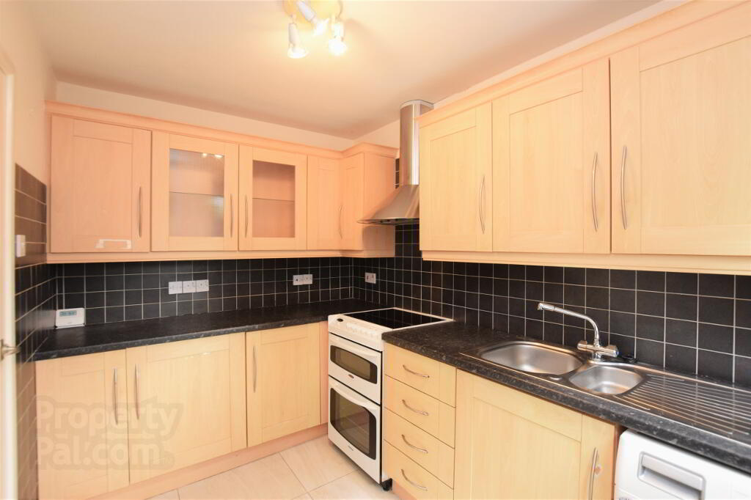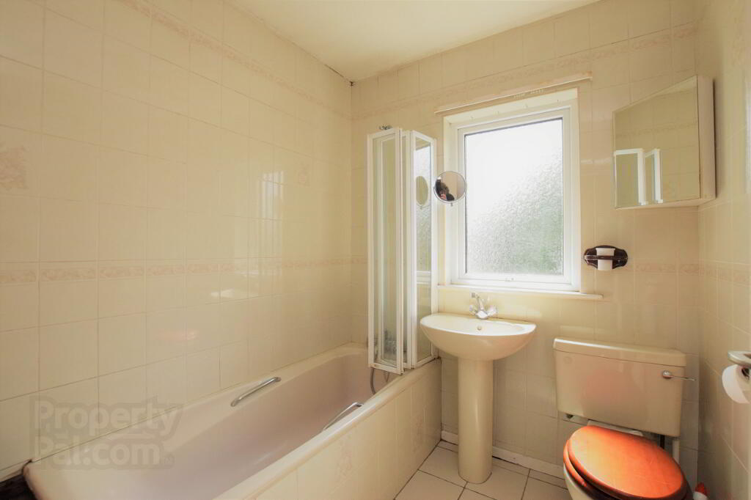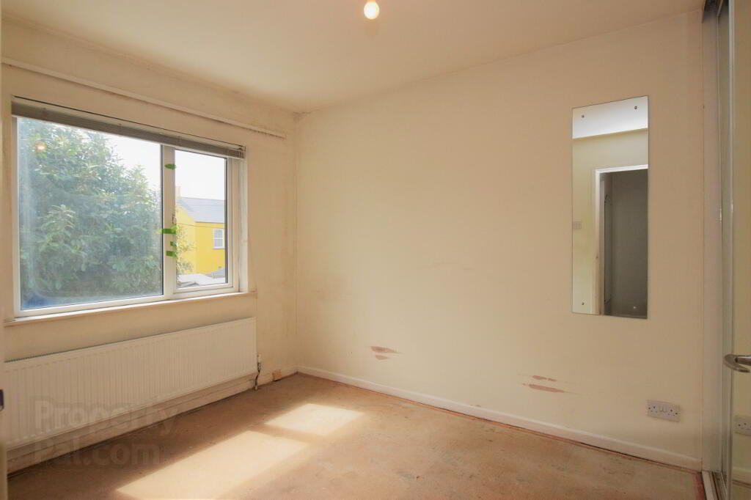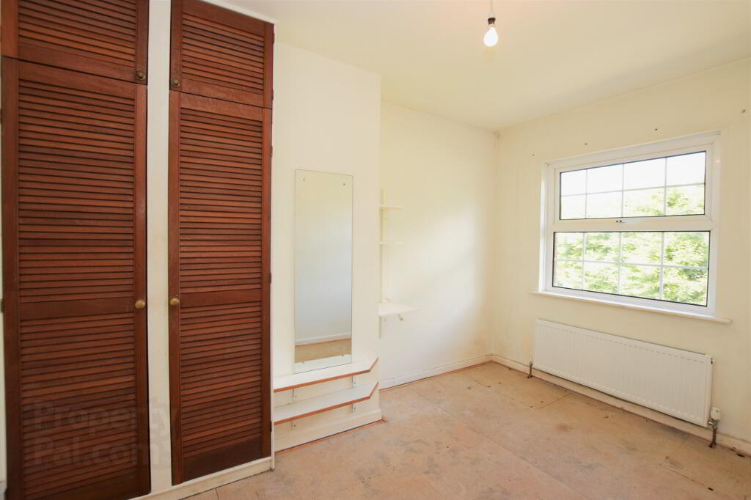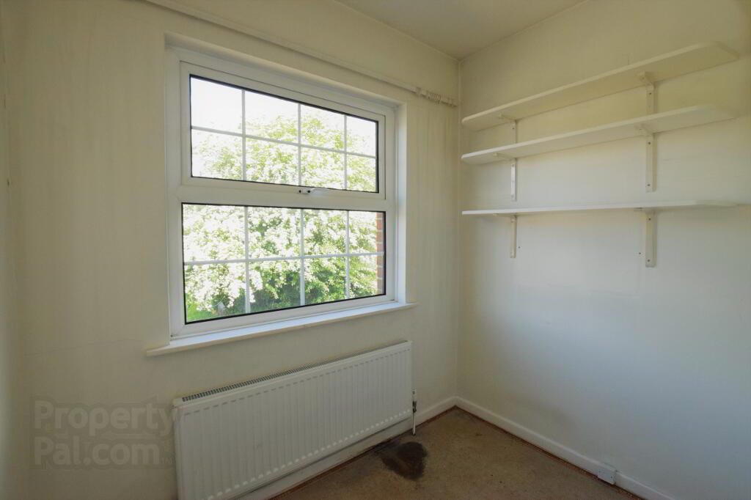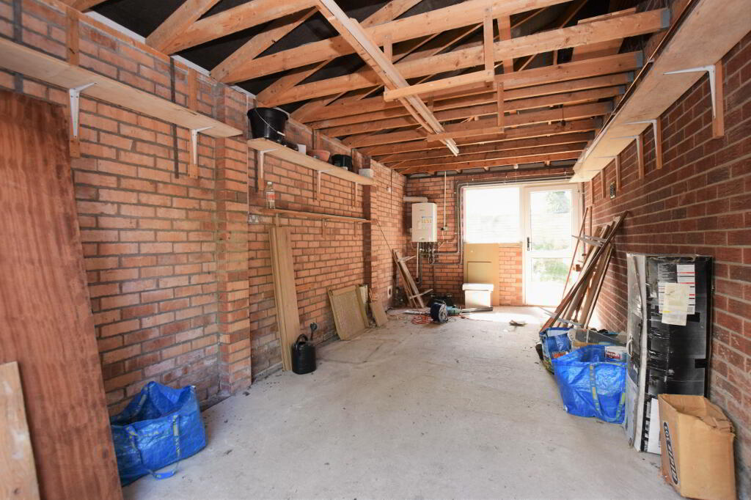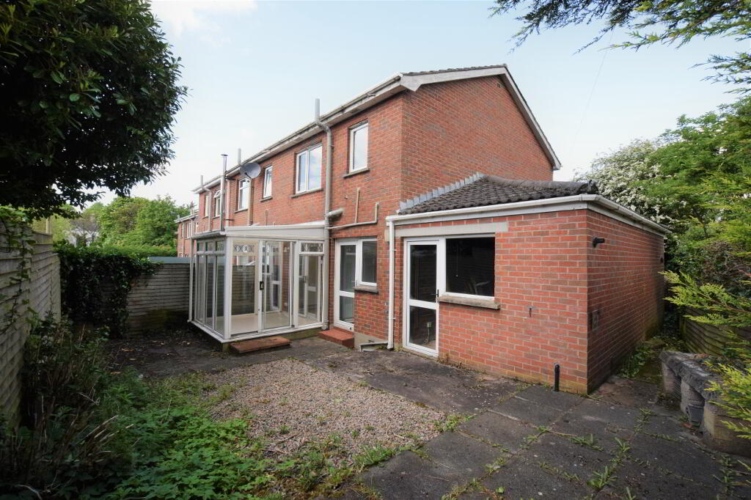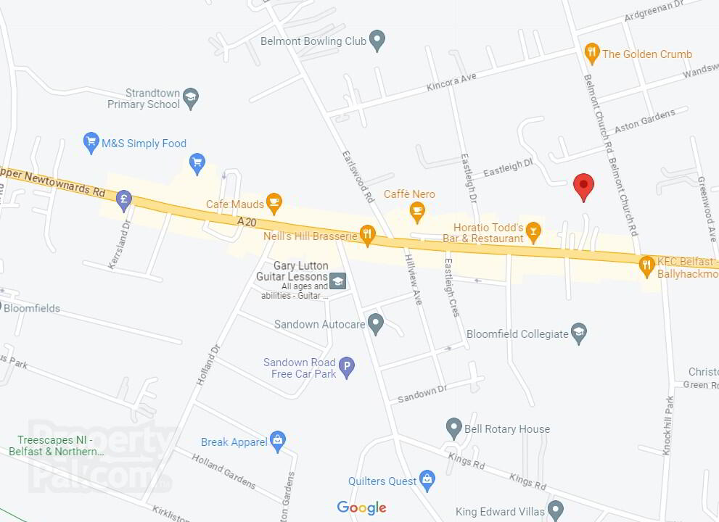
23 Eastleigh Dale Belfast, BT4 3DT
3 Bed Semi-detached House For Sale
SOLD
Print additional images & map (disable to save ink)
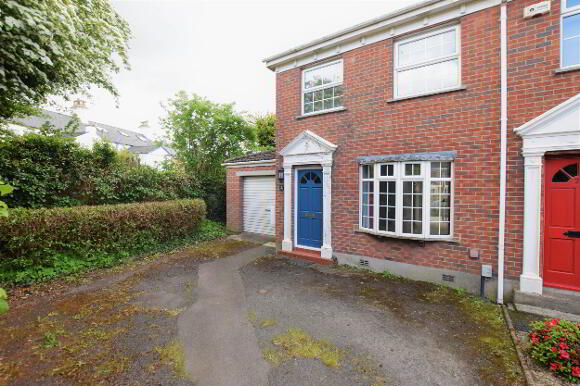
Telephone:
028 9065 1149View Online:
www.stewartbelfast.com/836288Key Information
| Address | 23 Eastleigh Dale Belfast, BT4 3DT |
|---|---|
| Style | Semi-detached House |
| Bedrooms | 3 |
| Receptions | 1 |
| Bathrooms | 1 |
| Heating | Gas |
| EPC Rating | C70/C72 |
| Status | Sold |
Features
- Chain free
- Sought-after location
- 3-bed end terrace
- Private garden
- Integral garage
- Off-street parking
- Gas-fired central heating
Additional Information
Stewart & Co. is delighted to bring to the sales market this 3-bed end terrace house in the heart of popular Ballyhackamore.
No.23 is an attractive red brick property with integral garage, off-street parking and private garden in a quiet development just a minute from the shops and restaurants of Ballyhackamore village. Priced to reflect a need of sympathetic redecoration, this house will be attractive to first-time buyers, professionals and investors alike.
23 Eastleigh Dale has gas central heating and double glazing throughout and comprises 2 double bedrooms & a small single, spacious lounge & conservatory, family bathroom, fitted kitchen and enclosed rear garden.
This property offers real potential and its location within Ballyhackamore and access to excellent transport links and some of the area's best schools is second to none. Early viewing is advised.
Viewing by appointment with agent.
Accommodation:
Ground floor:
Hall with hardwood front door
Lounge/Dining 11’04” x 23’05” (3.47m x 7.14m) Leading to kitchen & conservatory. Bay window, open fireplace, tiled floor, understairs storage & cloaks
Conservatory (PVC) 7’03” x 7’05” (2.23m x 2.26m) Tiled floor, sliding doors to garden
Kitchen 6’09” x 9’09 (2.08m x 2.98m) Double-drainer sink with chrome mixer tap. Wall & floor units. Plumbed for washing machine. Door to garden
Garage 9’10” x 20’05” (3m x 6.24m) Powered & lit. Up & over door. Housing for gas boiler
First floor:
Bathroom 6’01” x 6’06” (1.86m x 1.98m) Fully tiled walls & floor. Cream WC & wash hand basin with mixer tap, shower over bath
Bedroom 1 to front 7’06” x 11’04” (2.29m x 3.47m) Built-in robe and storage
Bedroom 2 to rear 8’04” x 11’09” (2.55m x 3.58m) Slide robes
Bedroom 3 to front 6’11” x 7’06” (2.12m x 2.29m) at widest point. Storage built over bulkhead for stairs
Outside:
Enclosed rear garden set in beds, paving & stones
Front driveway in tarmac
-
Stewart & Company

028 9065 1149

