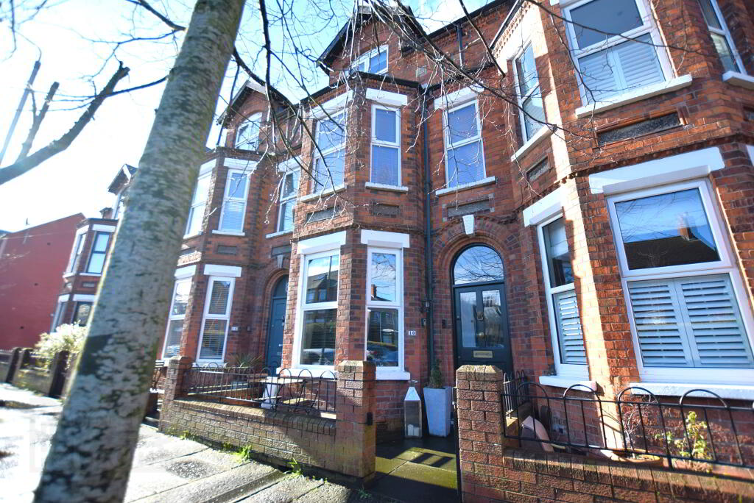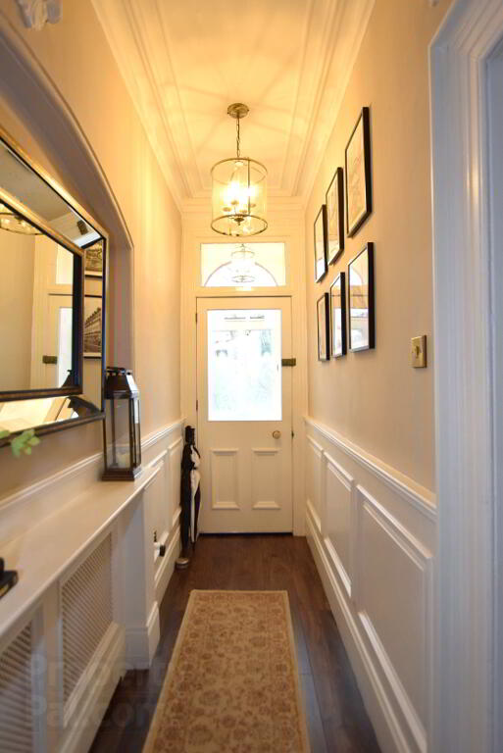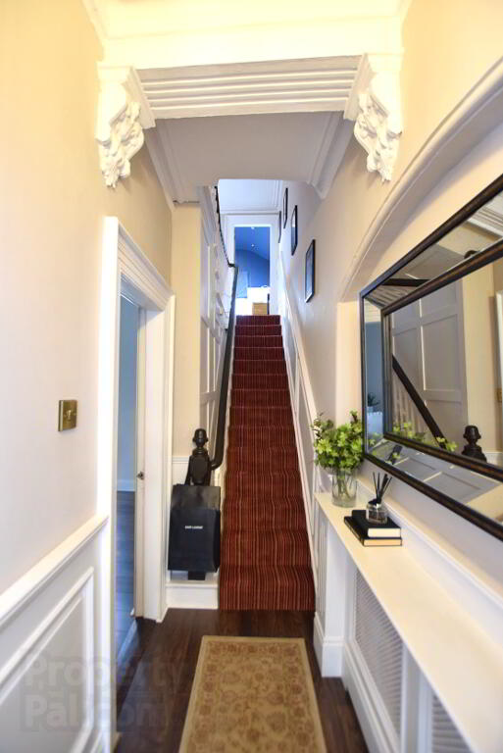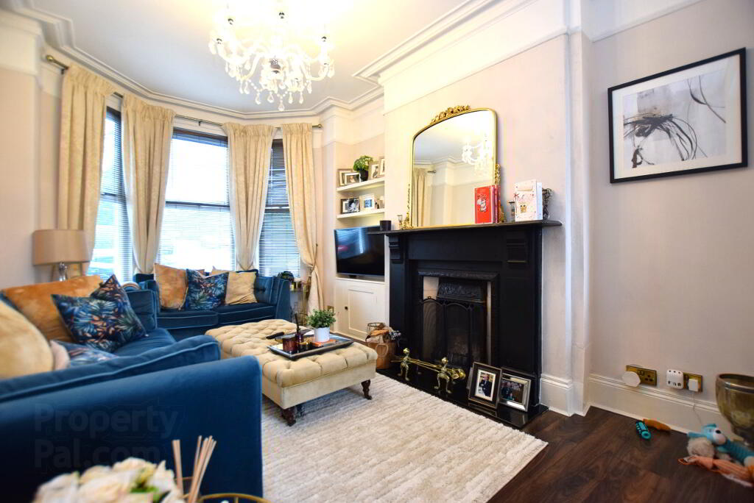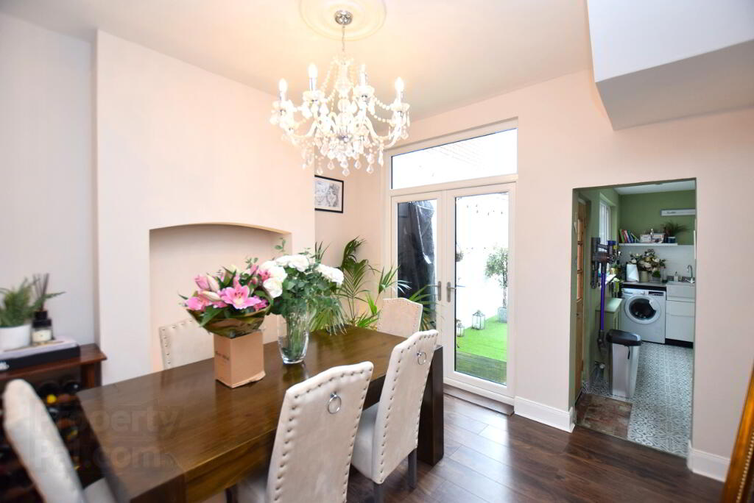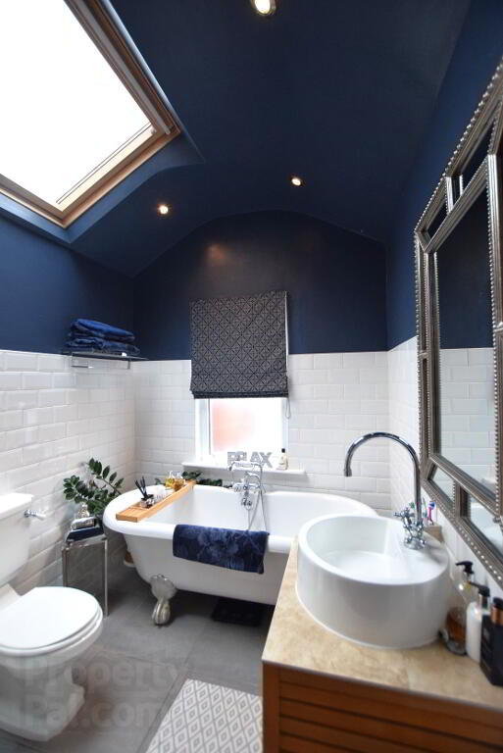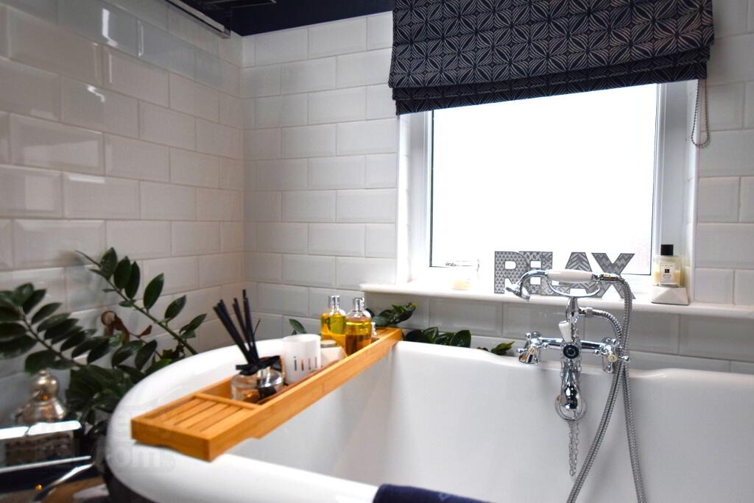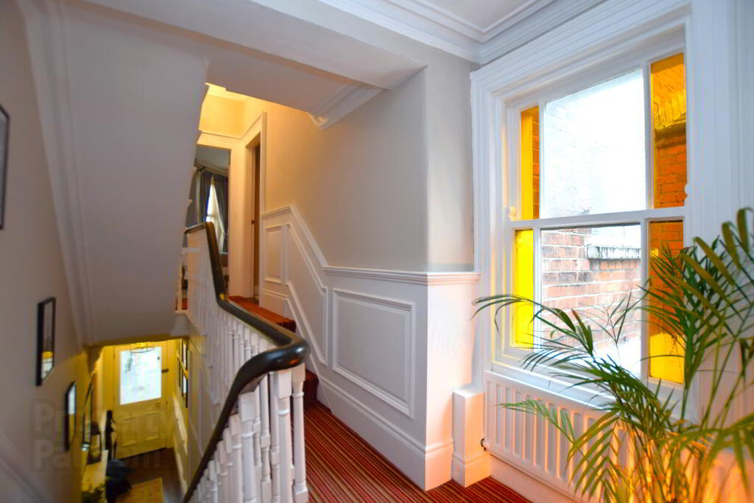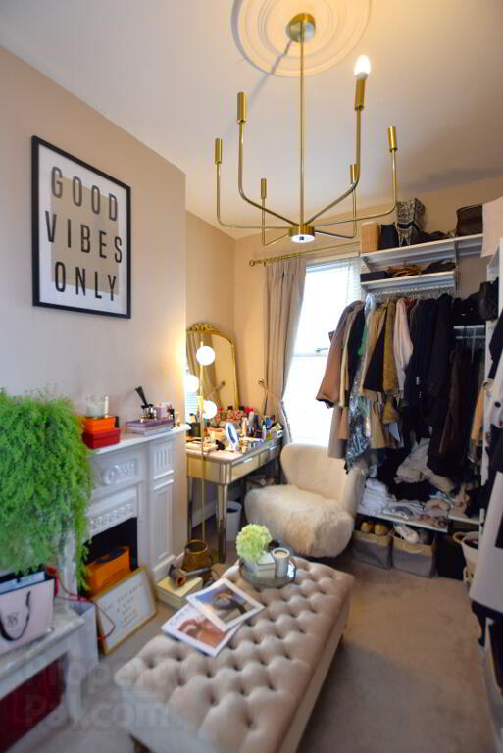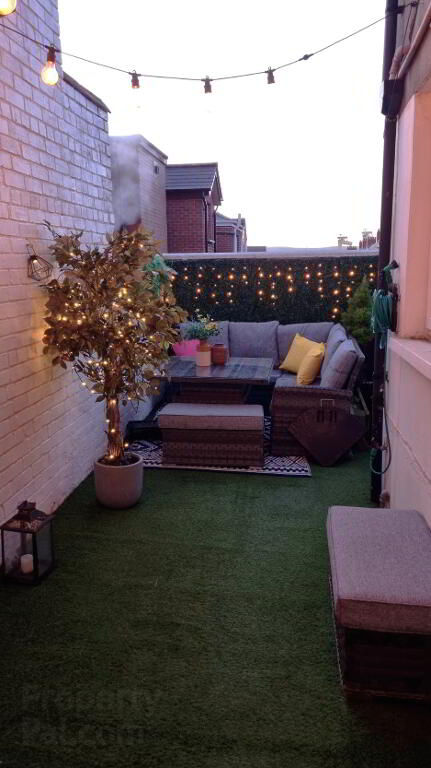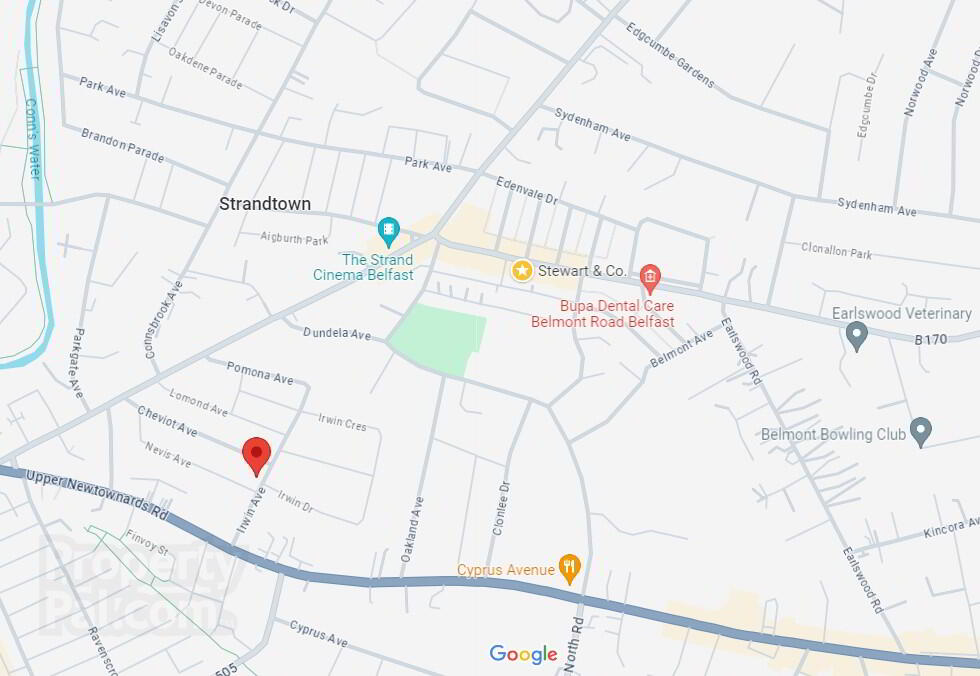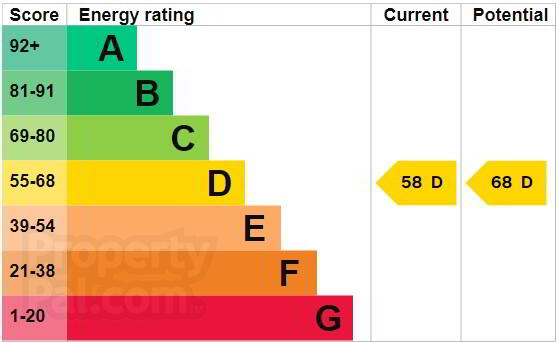
10 Irwin Avenue Belfast, BT4 3AF
4 Bed Mid Townhouse For Sale
SOLD
Print additional images & map (disable to save ink)
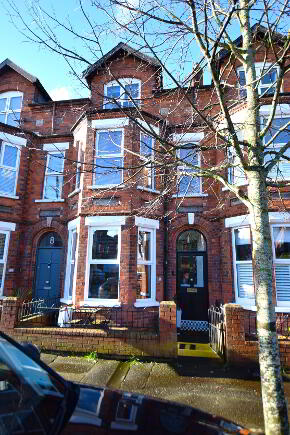
Telephone:
028 9065 1149View Online:
www.stewartbelfast.com/932226It's a 10 from us!
Key Information
| Address | 10 Irwin Avenue Belfast, BT4 3AF |
|---|---|
| Style | Mid Townhouse |
| Bedrooms | 4 |
| Receptions | 1 |
| Bathrooms | 1 |
| Heating | Gas |
| EPC Rating | D58/D68 |
| Status | Sold |
Features
- Stylishly renovated 3-storey red brick Townhouse
- Four well-proportioned bedrooms
- Master Bedroom with Stunning Bay Feature
- Gas-fired central heating
- Double glazing
- Many original Victorian features retained
- Private decked rear yard
- Desirable location
- Short walk to Belmont Road, Ballyhackamore & Glider stop
Additional Information
It's a 10 from us!
PROPERTY DESCRIPTION:
Stewart & Co. is delighted to introduce to the sales market this stunning 3-storey red brick mid-terrace in the ever-popular leafy Irwin Avenue, nestled between the bustling Ballyhackamore and Belmont villages in East Belfast.
The 4-bedroomed property has been decorated to a high standard, mixing retained period features with a modern upgrade to produce a stylish, comfortable home. 10 Irwin Avenue will attract first-time buyers, professionals and families alike.
On the ground floor, a bright spacious lounge/dining room leads to double doors out to a decked backyard and a galley kitchen bathed in natural light from a large picture window.
Four well-proportioned bedrooms on the first and second floors are served by a modern family bathroom with separate, free-standing bath and quadrant shower. The property boasts gas central heating and double glazing throughout.
Irwin Avenue is a secluded residential street just a short stroll from the main shopping and entertainment hubs of East Belfast with access to superb local schools and a range of transport links.
Cool, contemporary without forgetting its past. No.10 is ten out of ten!
GROUND FLOOR:
Porch & Hall leading to lounge & stairs. Laminate flooring. Wall panelling. Original cornicing and quoins, feature etched glass internal door. Double socket. Pendant light.
Lounge/ 10’06 x 27’ (3.23 x 8.23m) Laminate flooring.
Dining Bay window.
Open fire with feature surround.
2x drop lights with ceiling rose & cornicing Glazed double doors to backyard.
Under stair storage.
Vertical & double radiators.
5x double sockets (including 1 with USB).
Kitchen 6’05 x 13’11” (1.97 x 4.26m) Tiled floor & part walls.
Modern high & low level self-closing cupboards.
5 plate gas hob & multifunction oven.
Feature worktop.
Belfast sink with mixer tap.
Recessed LED spots.
Gas connection to hob/cooker.
3x double sockets.
Single door to yard.
FIRST FLOOR:
Bathroom 6’05 x 8’11 (1.97 x 2.73m) Freestanding bath with mixer taps & handheld showerhead.
Separate quadrant thermostatic shower.
WC & vanity unit with mixer taps.
Tiled floor & part tiled walls
Recessed LED spots.
Refurbed with velux window above.
Vintage style radiator.
Bedroom 1 14’07 x 15’07 (4.42 x 4.77m) Carpeted.
(to front) Bay window to front.
Open fire with feature surround.
Pendant light with ceiling rose, cornicing.
3x double sockets.
½ landing window with internal French shutters for solar shading.
Stairs & landings carpeted.
Bedroom 2 11’01” x 10’11” (3.39 x 3.34m) Carpeted.
(to rear) Original cast-iron fireplace.
Pendant light with ceiling rose, cornicing.
1x double socket.
SECOND FLOOR:
Bedroom 3 14’07 x 12’ (4.47 x 3.67m) Carpeted.
(to front) Drop pendant light.
Original cast iron fireplace.
1x double socket.
Bedroom 4 8’11 x 10’10 (2.72 x 3.31m) Carpeted.
(to rear) Original cast iron fireplace.
Velux window to rear.
Drop pendant light.
1x double socket.
OUTSIDE
Front: Gated enclosed paved front yard from street
Back: Raised decking area with stepped access to outdoor storage.
Yard door to alleyway.
-
Stewart & Company

028 9065 1149

