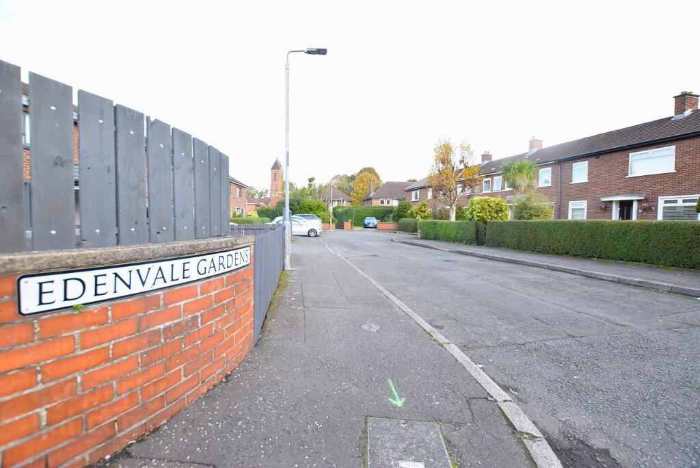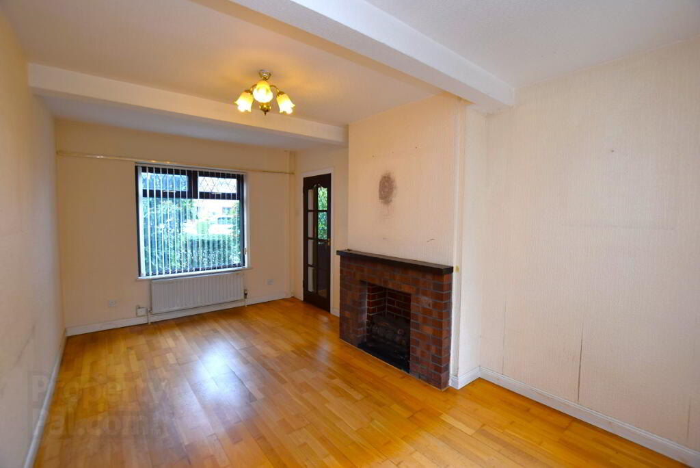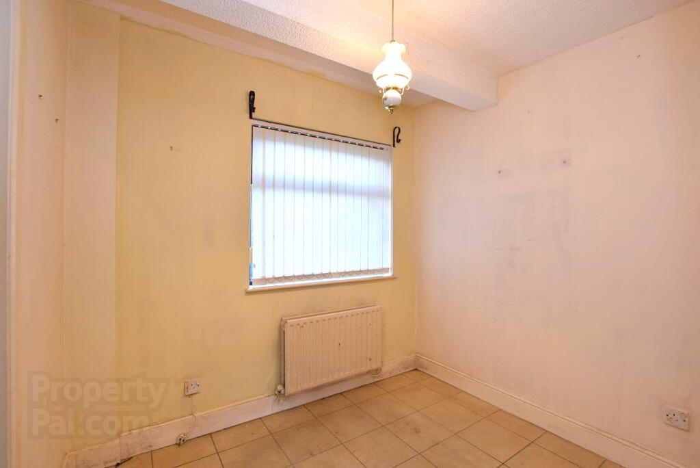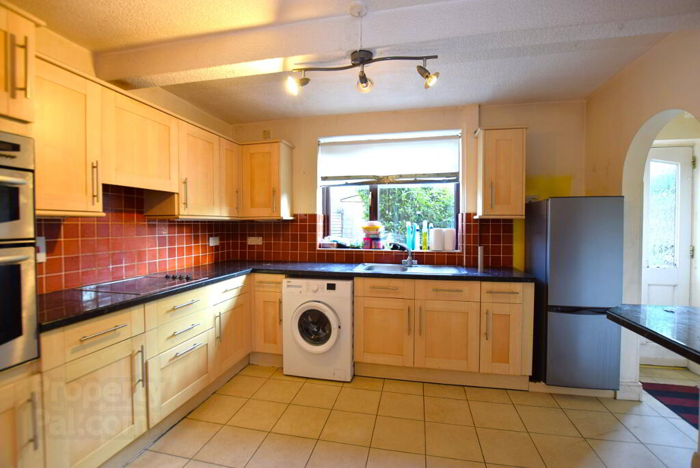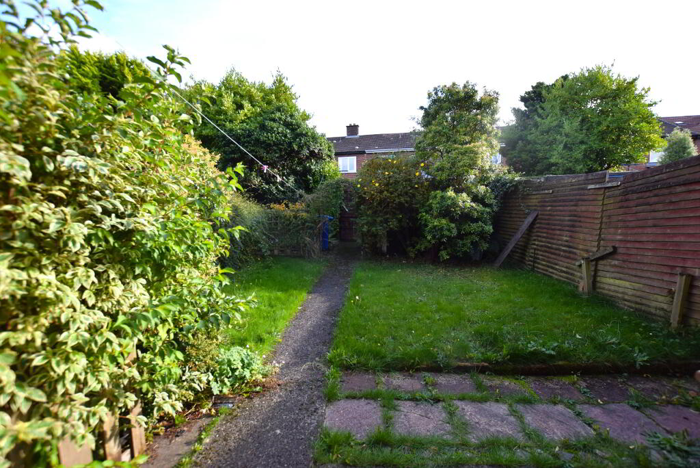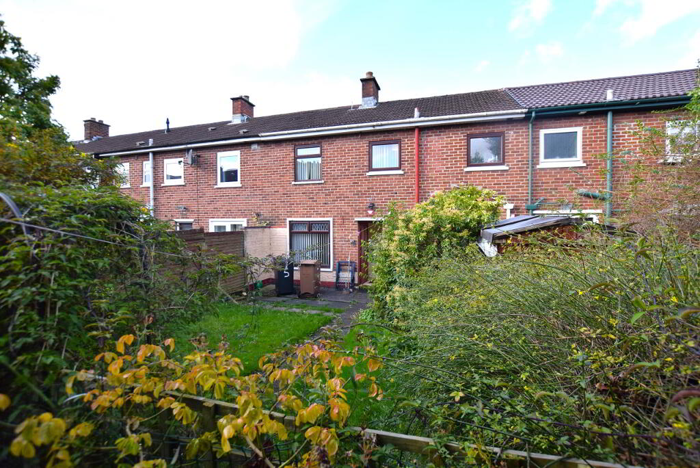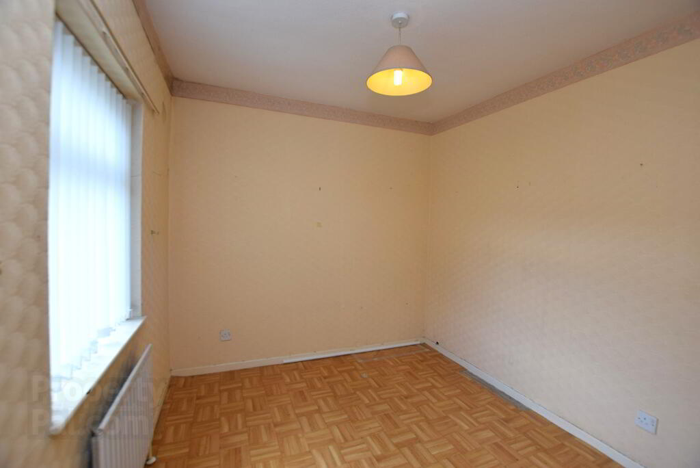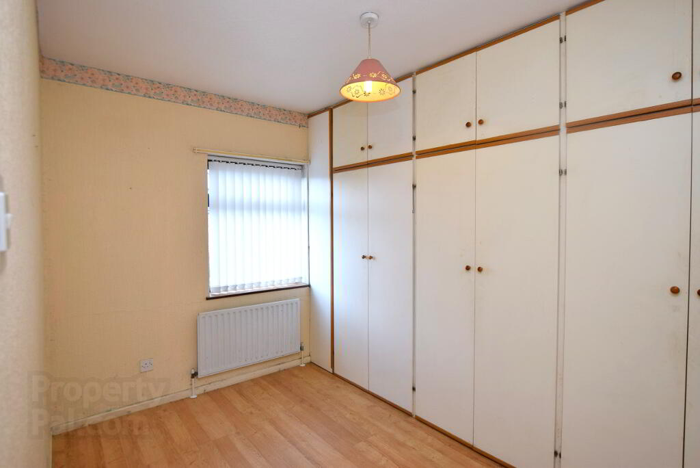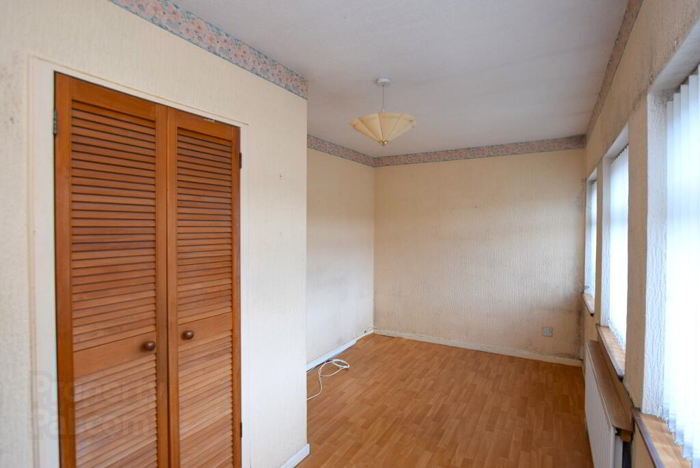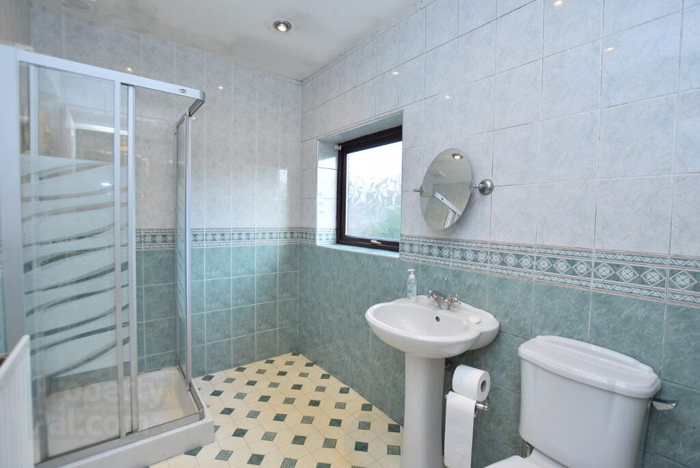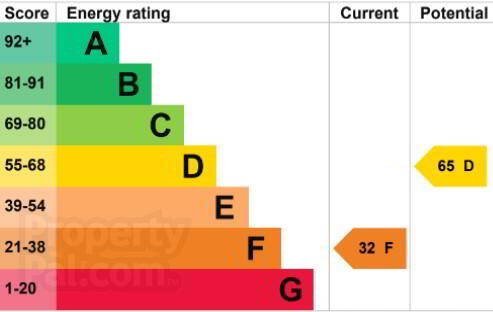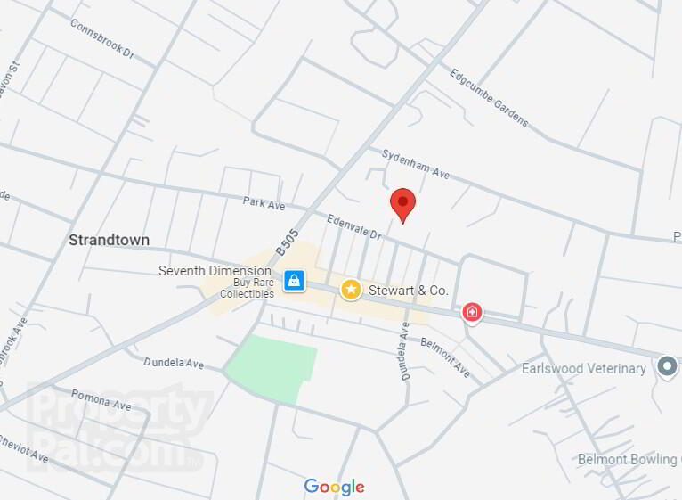
5 Edenvale Gardens Belfast, BT4 2BD
3 Bed Mid-terrace House For Sale
SOLD
Print additional images & map (disable to save ink)
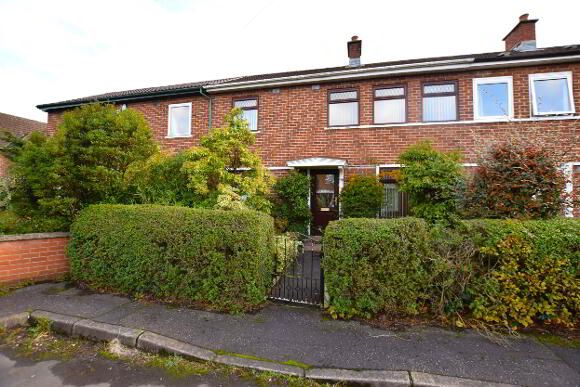
Telephone:
028 9065 1149View Online:
www.stewartbelfast.com/976466Refurbishment Opportunity
Key Information
| Address | 5 Edenvale Gardens Belfast, BT4 2BD |
|---|---|
| Style | Mid-terrace House |
| Bedrooms | 3 |
| Receptions | 2 |
| Bathrooms | 1 |
| Heating | Oil |
| EPC Rating | F32/D65 |
| Status | Sold |
Features
- 3 Bed Mid Terrace
- Popular BT4 Address
- In Need of Modernisation
- Immediate Access to Shops, Cafes & Transport
- Walking Distance to Excellent Primary, Secondary and Grammar Schools
- Early Viewing Recommended
Additional Information
Refurbishment Opportunity
Stewart & Co is delighted to market this chain free 3-bedroom terraced house in one of East Belfast’s most desirable areas.
5 Edenvale Gardens is ideally located in a quiet cul-de-sac just a stone’s throw from the shops and cafes of the bustling Belmont Road and within short walking distance to several leading primary, secondary and grammar schools and with access to regular transport links to the city centre.
Accommodation on the ground floor comprises entrance hall with meter cupboard and access to dining room, kitchen and through lounge. Upstairs offers three well-proportioned bedrooms and a bright family bathroom. The property is served by oil fired central heating and is double glazed throughout. There are mature private gardens to front and rear.
Priced conservatively to allow for modernisation and redecoration, early viewing is recommended as properties in this area are consistently very popular.
ACCOMMODATION
Ground floor:
Hall 6’01” x 6’10” (1.87 x 2.10m)
PVC door with side light. Tiled floor. Meter box.
Dining 8’03” x 6’10” (2.52 x 2.10m)
Tiled floor. Open archway to kitchen.
Drop pendant light.
Kitchen 11’06” x 9’06” (3.53m x 2.91m)
Tiled floor & splashback.
Upper and lower kitchen units.
Stainless steel sink with mixer tap.
Plumbed for washing machine.
LED spot fitting. Under stair storage.
Access to rear garden.
Lounge 9’08” x 16’10” (2.95 x 5.15m)
Hardwood floor. Fireplace.
Drop pendant light.
First floor:
Bedroom 1 (Master to front) 15’11” x 8’02” (4.87 x 2.3m) at widest points
Laminate flooring.
Built-in wardrobe.
Drop pendant lighting.
Bedroom 2 (to front) 8’07” x 10’09” (2.63 x 3.29m)
Laminate flooring.
Drop pendant lighting.
Bedroom 3 (to rear) 9’08” x 8’04” (2.96 x 2.56m)
Vinyl flooring.
Drop pendant lighting.
Bathroom 8’06” x 5’09” (2.61 x 1.76m)
Vinyl floor & fully tiled walls.
White suite with Pedestal Sink and Low Flush WC
Shower enclosure with electric shower.
Recessed LED directional spot lighting.
Outside:
Front:
Gated front garden with mature shrubs & path to front door.
Back:
Private garden enclosed by fencing and hedging set in lawn & paving with mature shrubs.
Garden shed. Access to alleyway for bins.
-
Stewart & Company

028 9065 1149

